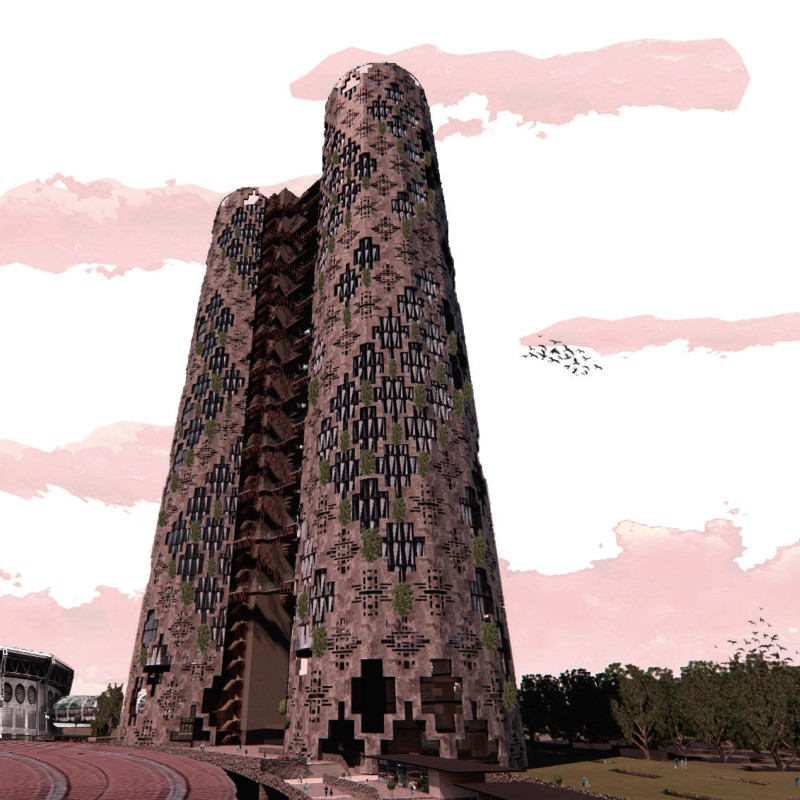5 key facts about this project
Cultural Integration and Urban Functionality
One of the defining aspects of this architectural project is its focus on cultural integration. The structure is inspired by the geometry and form of ancient pyramids, promoting an aesthetic link to Mexico’s rich history. By employing angular and curvilinear design elements, the project not only respects traditional forms but also enables modern functionality. The towers are designed with varying heights, creating a cascading skyline that allows for a gradual transition into the surrounding environment.
A significant feature is the inclusion of a vibrant market space at the base of the towers. This area is intended to serve as a communal hub, encouraging interaction among residents and visitors. Additionally, the design includes public spaces that are easily accessible, reinforcing the importance of community engagement in urban settings. The thoughtful integration of these spaces differentiates this project from others by emphasizing the need for social connectivity in high-density urban contexts.
Innovative Material Use and Sustainability
The project employs a carefully curated selection of materials that echo both modernity and the regional context. The predominant use of concrete provides structural stability while facilitating versatile space configurations. Additionally, extensive glass facades promote natural light while offering energy efficiency through passive solar design strategies. The incorporation of natural stone surfaces enhances the connection to the site’s geographical characteristics, grounding the building in its environment.
The project also implements various sustainable design strategies. Kinetic facades are utilized to optimize energy efficiency, showcasing an advanced understanding of building technology. Green walls and vegetative cladding contribute to biodiversity and improve thermal performance, addressing sustainability in urban architecture comprehensively. This approach not only meets modern environmental standards but also promotes a healthier urban ecosystem.
The overall architectural design of “Tsintli Achtokxatlantok” serves as a model of how integrated urban living can respect historical context while embracing innovative approaches to sustainability. Its unique combination of cultural relevance, functional design, and sustainable practices positions it as an important contribution to contemporary architecture in the region.
For a deeper understanding of this architectural project, including detailed architectural plans, sections, and designs, readers are encouraged to explore the project presentation. Insights into architectural ideas behind “Tsintli Achtokxatlantok” will provide a more comprehensive overview of its design intent and execution.


























