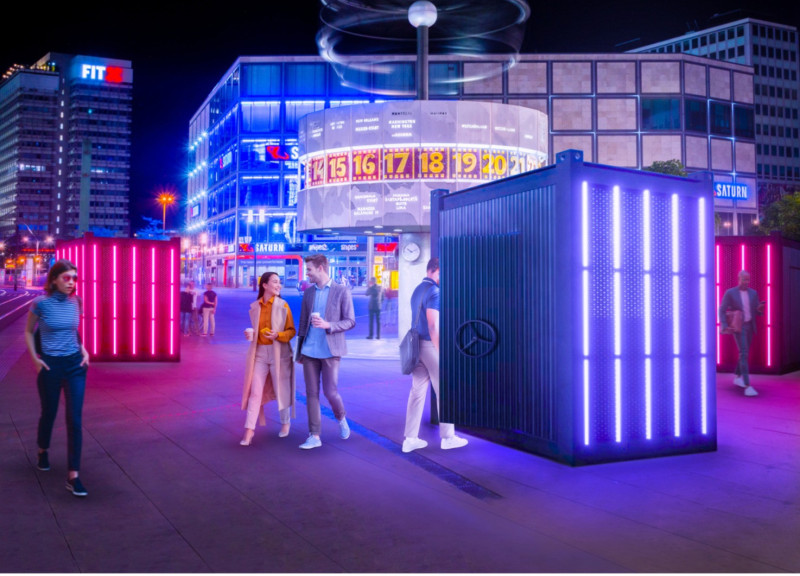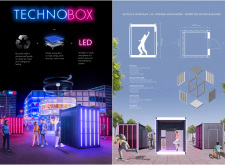5 key facts about this project
Functionally, the TechnoBox is designed as a lively space that invites people to gather, celebrate, and connect. At its core is the kinetic energy floor, an intriguing feature that captures the energy generated by movement and converts it into usable electrical power. This unique aspect of the design not only underscores the potential of human activity in energy production but also aligns with the growing trend of sustainability in architectural projects. By harnessing kinetic energy, the TechnoBox exemplifies how modern architecture can integrate renewable energy solutions into everyday experiences.
The uniqueness of the TechnoBox is evident in several key design elements. The use of LED lighting throughout the space enhances its vibrancy, transforming the atmosphere with dynamic visual displays that respond to visitor activity. These lights are not simply decorative; they serve to enrich the user experience, creating an immersive environment that reflects the energy and motion of a techno party. This responsiveness invites guests to engage with the space on a deeper level, fostering a sense of ownership and connection.
Materiality plays a crucial role in the project's overall aesthetic and functionality. The structure incorporates a range of sustainable materials, including recycled steel and aluminum. These materials contribute not only to the building's ecological performance but also to its industrial and raw character. The fa?ade elements, such as corrugated aluminum sheets and perforated metal panels, provide a visual texture that adds to the building's uniqueness while maintaining a strong connection to the urban context. The architecture is further complemented by the thoughtful selection of sound insulation materials, ensuring that the vibrant atmosphere within the TechnoBox doesn’t disrupt the surrounding community.
The architectural design of TechnoBox aims to create an inviting environment that encourages social interaction. Its layout allows for open spaces conducive to gatherings, music, and performance, facilitating a diverse range of activities within its walls. The integration of the kinetic energy floor and LED elements into the architecture not only serves functional purposes but also enriches the narrative of the space, emphasizing how movement and energy are interlinked within an urban setting.
As the TechnoBox project illustrates, architecture has the power to influence civic life and environmental consciousness simultaneously. By presenting a design that is both playful and purposeful, the TechnoBox challenges conventional perceptions of what public spaces can accomplish. This structure stands as a testament to the potential of urban architecture to foster community engagement while remaining sensitive to environmental impact.
For those interested in exploring the intricate layers of the TechnoBox architectural project, a review of its architectural plans, architectural sections, and architectural ideas is highly recommended. These elements provide further insight into the thoughtful strategies employed in the project, showcasing the intricate balance of design, function, and sustainability that informs this innovative endeavor.























