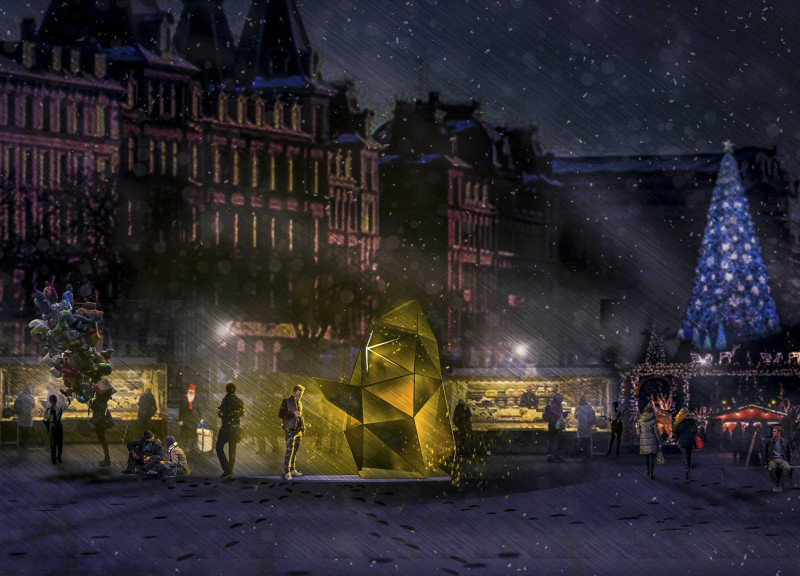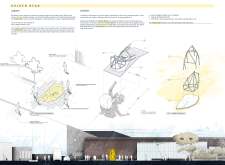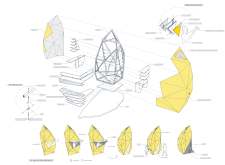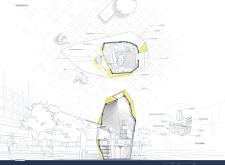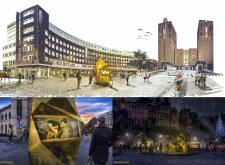5 key facts about this project
The design of the Golden Bean is inspired by the organic form of a bean, representing growth, nourishment, and vitality. This metaphor manifests itself in the building's unique silhouette, which consists of a smooth, undulating facade that invites curiosity. The intentional choice of materials plays a crucial role in achieving this vision. A robust steel frame ensures structural integrity while offering flexibility in form, allowing for the organic shape to be realized. The use of glass panels enhances the relationship between the interior and the outside world, flooding the space with natural light and allowing for visual connectivity with the surrounding environment. Wood elements add warmth to the overall aesthetic, serving as a counterpoint to the sleekness of steel and glass.
One of the most remarkable aspects of the Golden Bean Project is its dynamic facade. The building's surface features a gold coating that reflects light in varied ways throughout the day, creating a constantly evolving visual experience. This interaction with light not only enhances the building's appearance but also impacts the user experience; as the sun moves across the sky, the facade transforms, offering a fresh perspective from different vantage points. This thoughtful integration of light and materiality fosters a deeper connection with the structure, inviting visitors to explore and appreciate its subtleties.
Inside, the design accommodates a multifunctional space that can adapt to various community needs. The architecture supports flexible layouts, allowing the interior to host gatherings, exhibitions, and other civic activities. This adaptability underscores the project’s mission to serve as a communal resource, making it an integral part of the social fabric of the area. An emphasis on public interaction is woven throughout the design, encouraging socialization and collaboration among users, whether they are residents, tourists, or local business owners.
Unique design approaches distinguish the Golden Bean Project from other architectural endeavors. The incorporation of movable kinetic elements allows for real-time interaction with the environment, adapting to weather conditions and enhancing comfort for users. This feature supports the project's emphasis on sustainability, as it can harness natural elements to optimize energy efficiency. Additionally, the architectural integration of outdoor spaces blends seamlessly with the indoor environment, further blurring the lines between the exterior and interior realms. This design strategy not only amplifies the aesthetic appeal but also promotes an inviting atmosphere that encourages exploration and community interaction.
The Golden Bean Project encapsulates modern architectural principles while remaining grounded in its objective to serve. Through its unique form, careful material selection, and community-focused functionality, it stands as a reflection of contemporary urban life. By fostering engagement and adaptability, the project encapsulates a vision of architecture that transcends mere structure to become a vibrant part of the urban experience. For those interested in delving deeper into the intricacies of the project, exploring the architectural plans, architectural sections, and various architectural designs will provide valuable insights into its comprehensive conceptualization and execution.
Discover more about the Golden Bean Project and its architectural ideas by examining the detailed presentation, where each element comes together to form a cohesive and inviting space for all.


