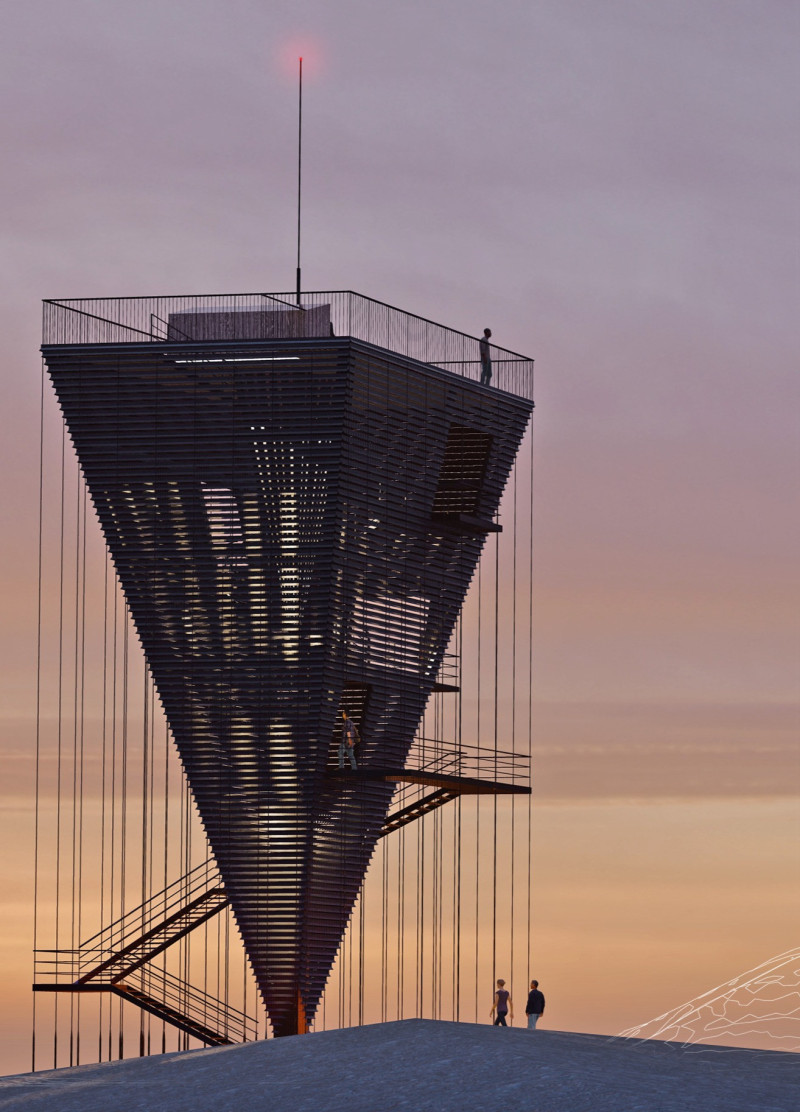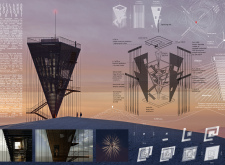5 key facts about this project
Dynamic Structure and Materiality
The design utilizes a series of staggered platforms that vary in height from 1.50 meters to 20 meters, allowing for diverse vantage points. This multi-level approach not only offers a range of viewing experiences but also facilitates the exploration of the architectural structure itself. The design is informed by the region's volcanic heritage, reflecting the undulating forms of the surrounding terrain.
Materials play a critical role in the project's identity. The structure employs a framework of structural steel for resilience against the elements, paired with thin aluminum panels that serve both aesthetic and functional purposes. These panels foster natural light diffusion and ventilation, ensuring a comfortable visitor environment while protecting against Iceland’s unpredictable weather conditions. The foundation comprises a solid concrete slab, providing stability while remaining unobtrusive to the surrounding landscape. Timber elements are integrated into the interior, adding warmth and contrast to the cold metal surfaces.
Innovative Design Features
What sets the Iceland Volcano Lookout Point apart from similar projects is its kinetic design. The facade's adaptability to environmental conditions creates a building that is alive and responsive. This feature not only enhances energy efficiency but also creates a diverse visual experience as the structure interacts dynamically with its surroundings.
The layout encourages exploration, with pathways leading visitors to different levels and viewpoints. This design choice reinforces the connection between architecture and nature, allowing visitors to engage with both the lookout and the landscape in a more meaningful way. The careful orientation of the structure and its sustainable elements, including potential solar panel integration, further align the project with contemporary environmental standards.
For those interested in detailed insights into the architectural concepts, design processes, and structural solutions, it is encouraged to review the architectural plans, architectural sections, architectural designs, and architectural ideas associated with this project. The Iceland Volcano Lookout Point presents an exemplary case of how architecture can harmoniously integrate with and enhance the natural environment.























