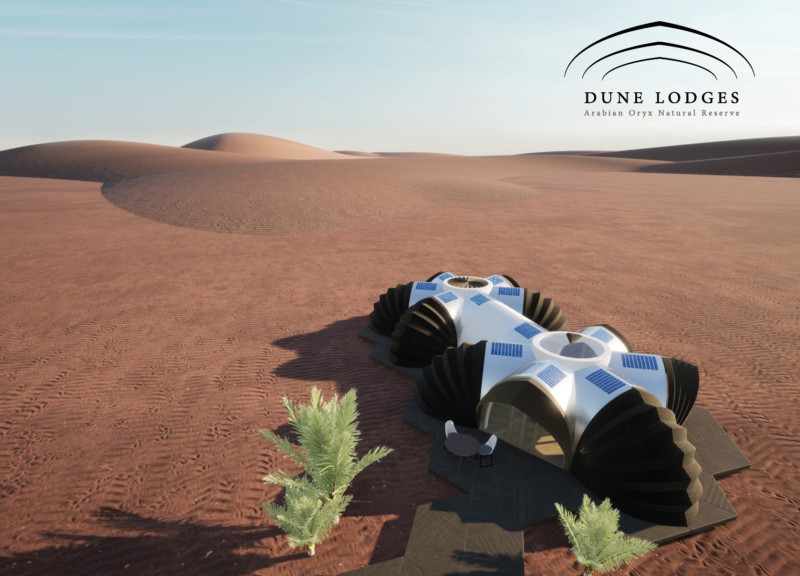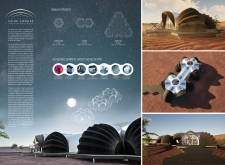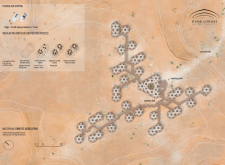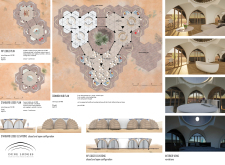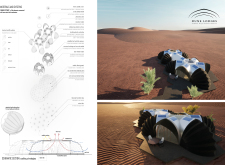5 key facts about this project
In essence, Dune Lodges encapsulate a philosophy of integrating architecture with the natural surroundings. The design draws inspiration from local ecosystems, showcasing an understanding of the unique challenges posed by the arid climate. By implementing modular construction techniques, the project offers flexibility in design and spatial organization, allowing for a streamlined interaction between the built environment and its desert context.
The function of the Dune Lodges goes beyond mere shelter; it aims to provide a holistic experience that harmonizes with the landscape. Each lodge unit is carefully configured to maximize space efficiency while ensuring comfort and privacy for guests. The design features multiple typologies, including Standard Lodges, VIP Codes, and a communal Common Hub, each curated to cater to different needs while emphasizing shared experiences among visitors.
The architectural plan emphasizes a dialogue with its surroundings. The modular units are designed to reflect natural forms, mimicking the local flora and topography. The layout fosters connections not only between the lodges but also encourages social interaction through shared spaces in the Common Hub. This thoughtful spatial organization enables visitors to engage with both the environment and each other, enhancing the overall experience.
Materiality plays a critical role in the Dune Lodges project, with careful selection to promote sustainability and resilience. The use of aluminum for the framework alongside acrylic for kinetic skylight screens optimizes natural light while maintaining energy efficiency. Structural modules are reinforced with insulation to combat temperature fluctuations, and wooden flooring panels contribute to both aesthetics and durability. Overall, the materials chosen reflect a commitment to environmentally conscious practices, integrating local resources wherever possible.
One of the distinctive features of the Dune Lodges is its emphasis on passive cooling strategies, essential for comfort in a hot desert climate. Techniques such as natural ventilation and thermal mass are employed strategically to maintain a pleasant indoor environment without relying solely on mechanical systems. The design makes effective use of perforated wooden panels that facilitate sand displacement, enhancing the structure's ability to adapt to environmental conditions. Additionally, rainwater collection systems integrate sustainable water management practices, allowing the lodges to function independently from external resources.
The Dune Lodges project represents an innovative model for future developments in sustainable tourism. The architecture balances luxury with ecological responsibility, offering an authentic connection to the natural world. The design speaks to an awareness of the challenges posed by climate change and water scarcity, illustrating that modern architecture can address such issues without compromising user experience.
Exploring the presentation of the Dune Lodges offers valuable insights into this architectural endeavor. By reviewing the architectural plans, sections, and detailed designs, one can garner a deeper understanding of the unique design approaches employed in this project. This exploration reveals how thoughtful architecture can create spaces that are not only functional but also inspire a greater appreciation for the natural environment.


