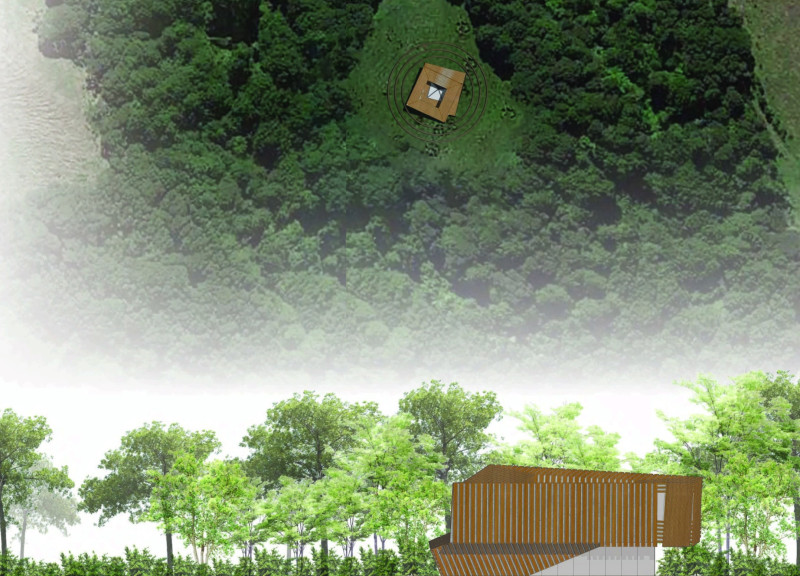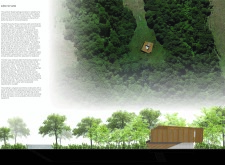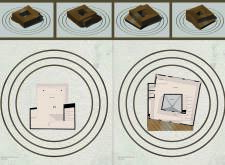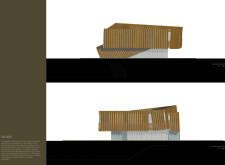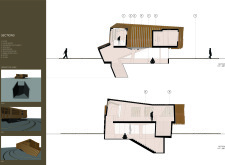5 key facts about this project
This project serves not just as a building, but as a sanctuary for individuals seeking peace and mindfulness. The overall function of the Kiwi Stupa revolves around various meditative practices, including yoga and group meditation sessions, contributing to both personal and communal experiences. The design allows for flexible use of space, offering areas for solitary practice as well as communal activities, which fosters a sense of community within the context of spiritual exploration.
The spatial organization of the Kiwi Stupa is thoughtfully conceived. The ground floor welcomes visitors with an inviting foyer that leads to essential functional rooms, including a spacious meditation area. This design promotes accessibility and encourages movement throughout the structure, allowing individuals to seamlessly transition from one area to another. Notably, the building features a progressive underground water management system that effectively channels rainwater for treatment, demonstrating a commitment to sustainability and responsible design.
On the second floor, additional rooms are dedicated to yoga and advanced meditation practices, emphasizing the versatile nature of the space. The integration of these different functions caters to a wide range of user needs, from individual reflection to guided group sessions. The building's layout and tiered sections are expertly woven into the natural topography, enhancing the overall user experience and connecting visitors to the landscape.
Materiality plays a crucial role in the overall aesthetic and functional success of the project. The Kiwi Stupa employs locally sourced Kauri wood panels throughout its façade, resulting in a warm and inviting atmosphere. This choice not only aligns with sustainability goals through the use of regional materials but also provides a tactile quality that reinforces the building's connection to its environment. Concrete and glass are also utilized, allowing for a durable structural framework that maximizes natural light, while drywall is employed for its necessary insulating properties.
Unique design features further distinguish the Kiwi Stupa from typical meditation centers. Strategic skylights are positioned to enhance the interplay of light within the space, drawing the beauty of the outdoors inside. This biophilic approach to design fosters a seamless transition between the interior and exterior, emphasizing the importance of nature in the meditative experience. The adaptability of the spaces is another key aspect, ensuring that the building can accommodate a diversity of activities, from yoga classes to workshops and retreats.
Ultimately, the Kiwi Stupa is an example of a contemporary architectural project that respects traditional forms while embracing modern materiality and technologies. This thoughtful integration creates a harmonious environment conducive to spiritual practices, addressing contemporary needs while remaining grounded in age-old traditions. For those interested in exploring the intricate details of its architectural plans, sections, and innovative design ideas, I encourage you to delve deeper into the project presentation to gain a fuller understanding of its thoughtful execution and significance in the realm of architecture.


