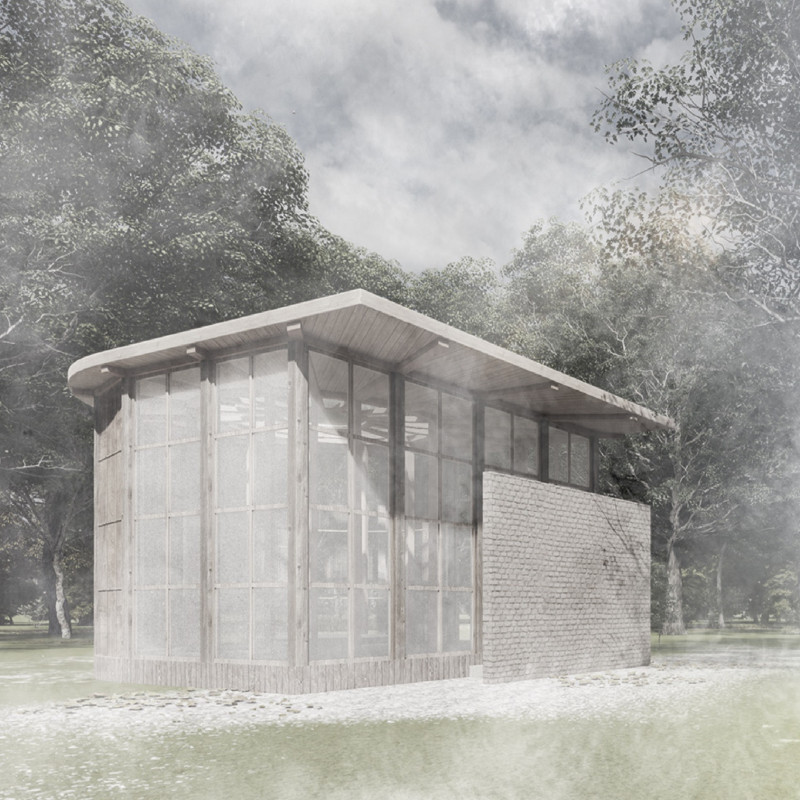5 key facts about this project
Unique architectural elements define this project. The layout features both circular and rectangular shapes, emphasizing an organic flow and a connection to the earth. The design incorporates a central open area for meditation, allowing for natural light to fill the space through a prominent circular opening in the roof. This architectural detail not only highlights the interaction between interior and exterior spaces but also serves as a symbol of unity with nature.
The building employs a careful selection of materials. Waterproofed Kahia wood is used for structural components, providing warmth and durability. Translucent polycarbonate panels are strategically placed to allow natural light while maintaining privacy. Processed natural stone forms the solid walls, ensuring stability and an earthy connection. Additionally, a wooden mesh screen enhances the dynamic nature of the design, allowing users to adjust their interaction with the surrounding environment.
Sustainability is a key aspect of this architectural project, achieved through local material sourcing and thoughtful design choices that minimize environmental impact. The layout promotes flexibility and adaptability, enabling the space to serve various community needs and personal experiences. The integration of landscape elements is another unique feature, allowing nature to play an active role in the user experience while promoting mental well-being.
The architectural design represents a thoughtful approach to creating a meditative and reflective environment that encourages a deeper engagement with nature. For those looking to understand the intricacies of this project further, exploring the architectural plans, architectural sections, and various architectural designs will provide invaluable insights into the innovative ideas behind "Absorbed in Nature."


























