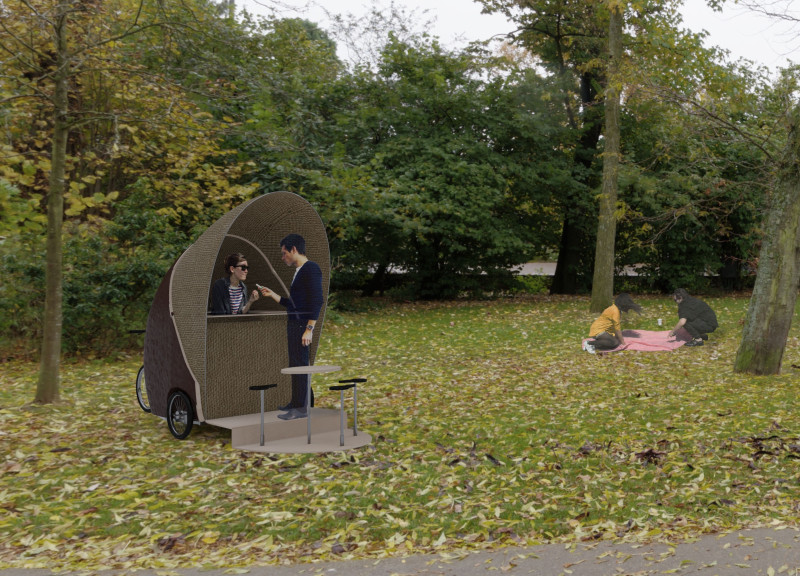5 key facts about this project
The architectural design centers on coffee production in Central Africa and is deeply connected to the culture and daily lives of the local communities. Set in a region known for its rich agricultural heritage, the design explores how architecture can support both functionality and cultural expression. By merging traditional elements with modern design approaches, the result is a cohesive space that reflects the significance of coffee in the lives of the people.
Cultural Diversity
An important feature of the design is the variety of house types found among different tribes in Africa. Each type exhibits distinct characteristics such as shape, size, and construction methods. This variety showcases how architecture adapts to local cultural identities and environmental conditions. For instance, houses like the Tigrai Chief’s House and Gurage House highlight specific cultural stories and values, offering insight into the communities they represent.
Mobility and Accessibility
Mobility is a significant consideration in the overall design. Research indicates that only 5% of the population utilizes motorized vehicles, while the majority relies on bicycles and walking. This information shapes how architectural solutions are implemented to prioritize ease of movement. Pathways and access points within the design create connections for residents, facilitating their daily commutes and interactions. The layout supports not just transportation but also encourages social engagement and trade among the community.
Material Selection
Material choices are crucial for durability and effectiveness. The design incorporates waterproofed jute, pipes, wood, glass fiber mesh, alveolar cardboard, non-woven fabric, steel plates, and square profiles. These materials have been chosen for their ability to withstand the local climate while paying homage to traditional building techniques. This careful selection ensures that the structures remain strong and functionally relevant within their cultural setting.
Design Details
In the final design, a bike transport system is highlighted, featuring a specially designed cart to facilitate the movement of goods. This practical element enhances transportation for those involved in coffee cultivation and trade. It allows easy and efficient transport within the community, reflecting the everyday realities faced by residents. The project ultimately demonstrates a thoughtful integration of functional design elements, honoring both the agricultural heritage and the current needs of the people.


























