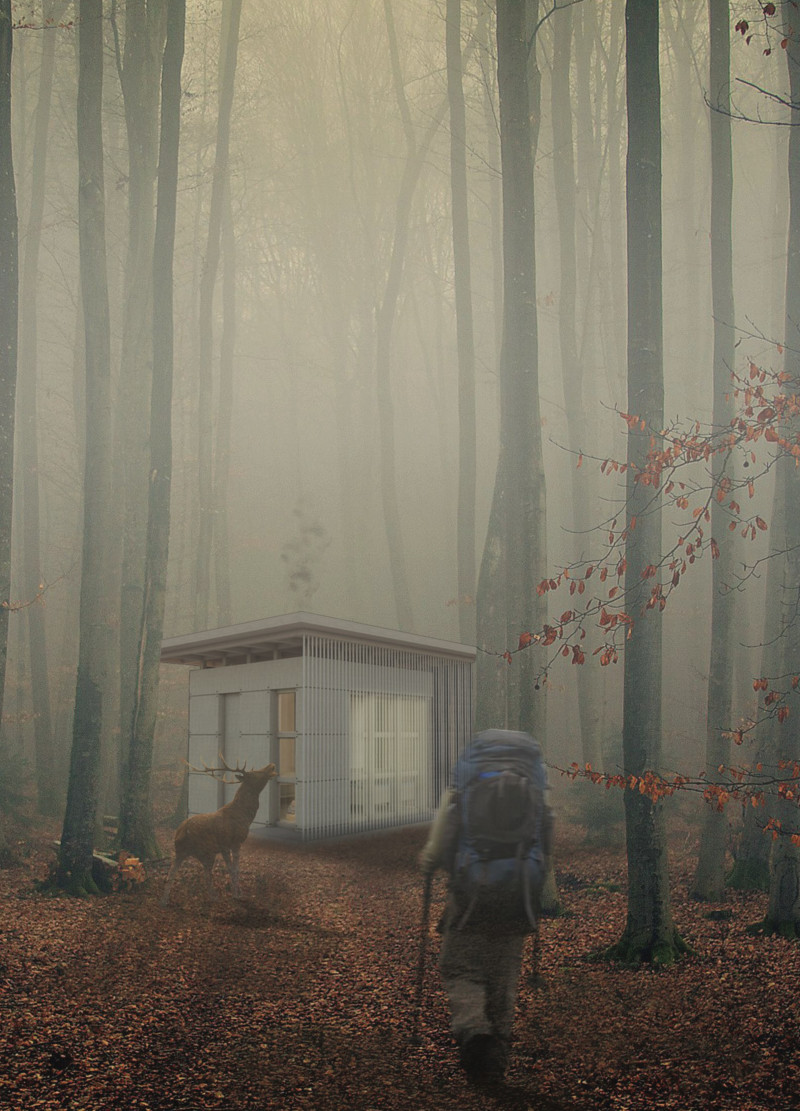5 key facts about this project
The SIDEXSIDE project is a modular design that uses the square as its main shape. Located in a peaceful environment, it aims to create a compact living space focused on calm and reflection. Through a grid system that organizes its layout, the design efficiently balances functional areas with meditative spaces. This approach reflects a modern interpretation of minimal living.
Architecture Concept
The concept behind SIDEXSIDE emphasizes efficiency and simplicity. A grid of 70x70 cm governs the structure, allowing for a well-organized composition that makes the most of available space. Each area serves a specific function while contributing to the overall tranquility of the living environment. By thoughtfully integrating service zones with areas intended for meditation, the design considers how people will use the spaces throughout their daily lives.
Materials and Sustainability
The materials chosen for SIDEXSIDE are selected to support its goals for functionality and aesthetics. Glass panels enhance natural light while maintaining a connection to the outdoors. Jute is used for its ecological benefits, aligning with the design's commitment to sustainability. Wood insulation provides comfort and helps regulate temperature, preserving the character of the cabin while ensuring a pleasant living experience.
Spatial Experiences
The design prioritizes openness and light, using strategically placed windows to create a bright interior. This choice fosters a connection to the outside, encouraging residents to engage with the surrounding landscape. The thoughtful arrangement of spaces allows for both privacy and community, underscoring the importance of balance in modern living.
A meditation area is intentionally included alongside living spaces, ensuring that each element has a specific purpose while contributing to the character of the overall design. The composition reflects careful planning, highlighting the significance of both practicality and contemplation in contemporary life.


























