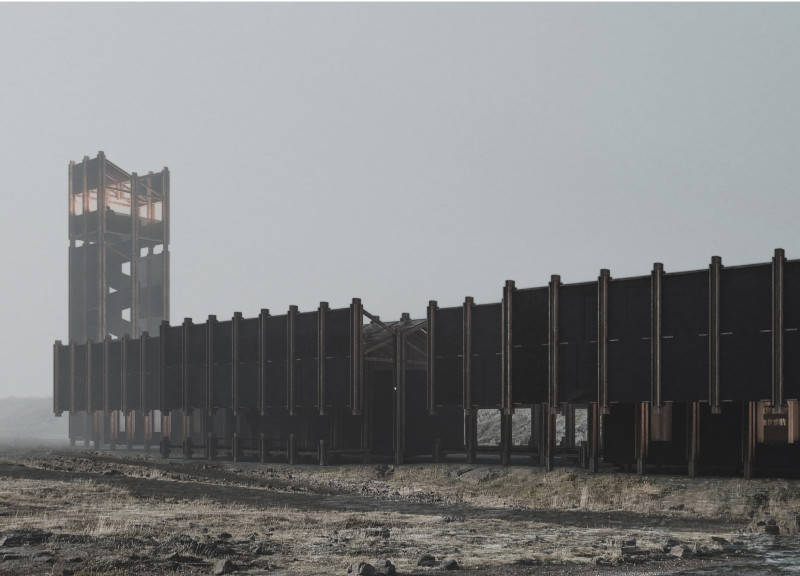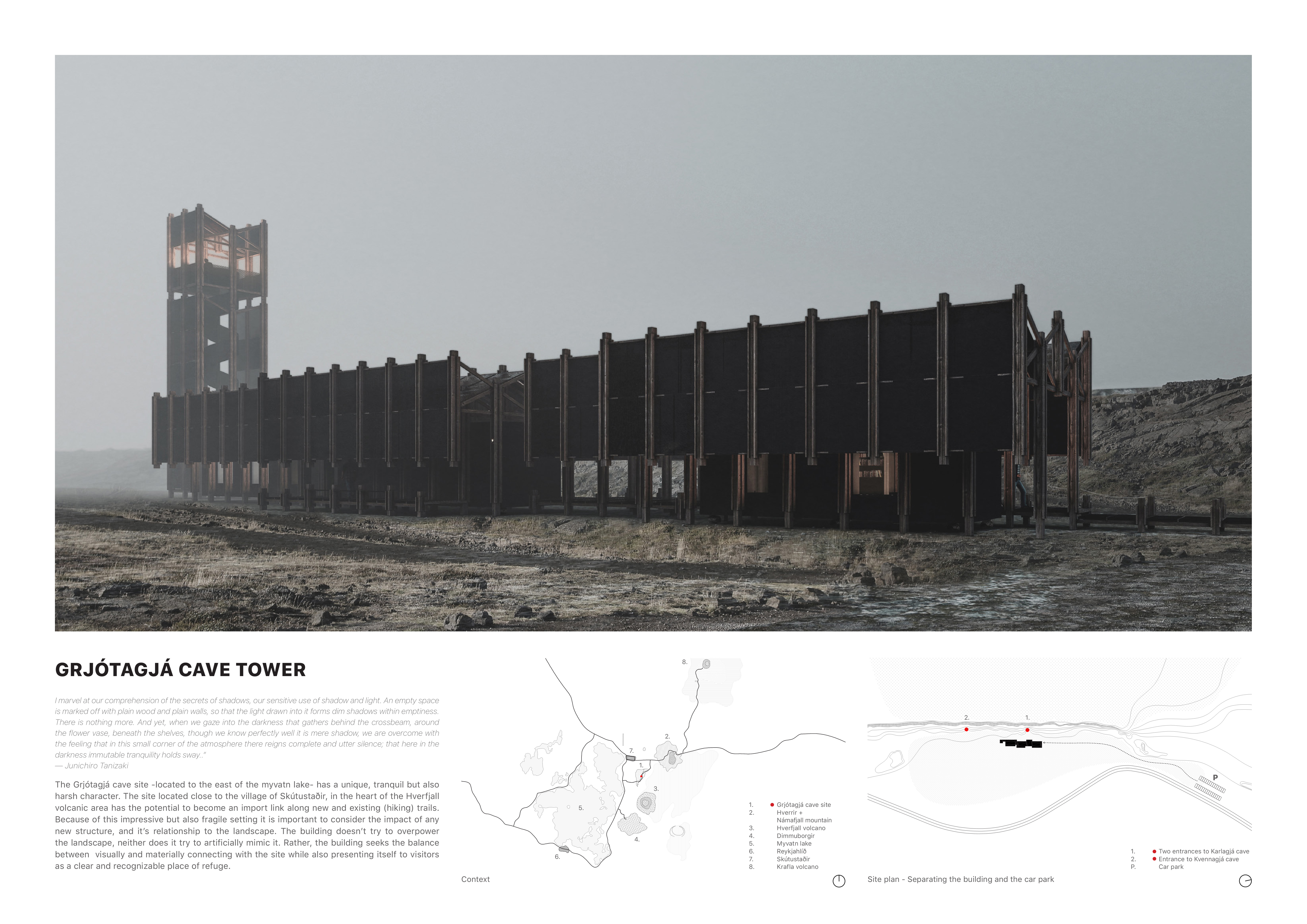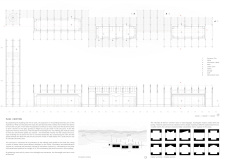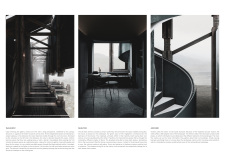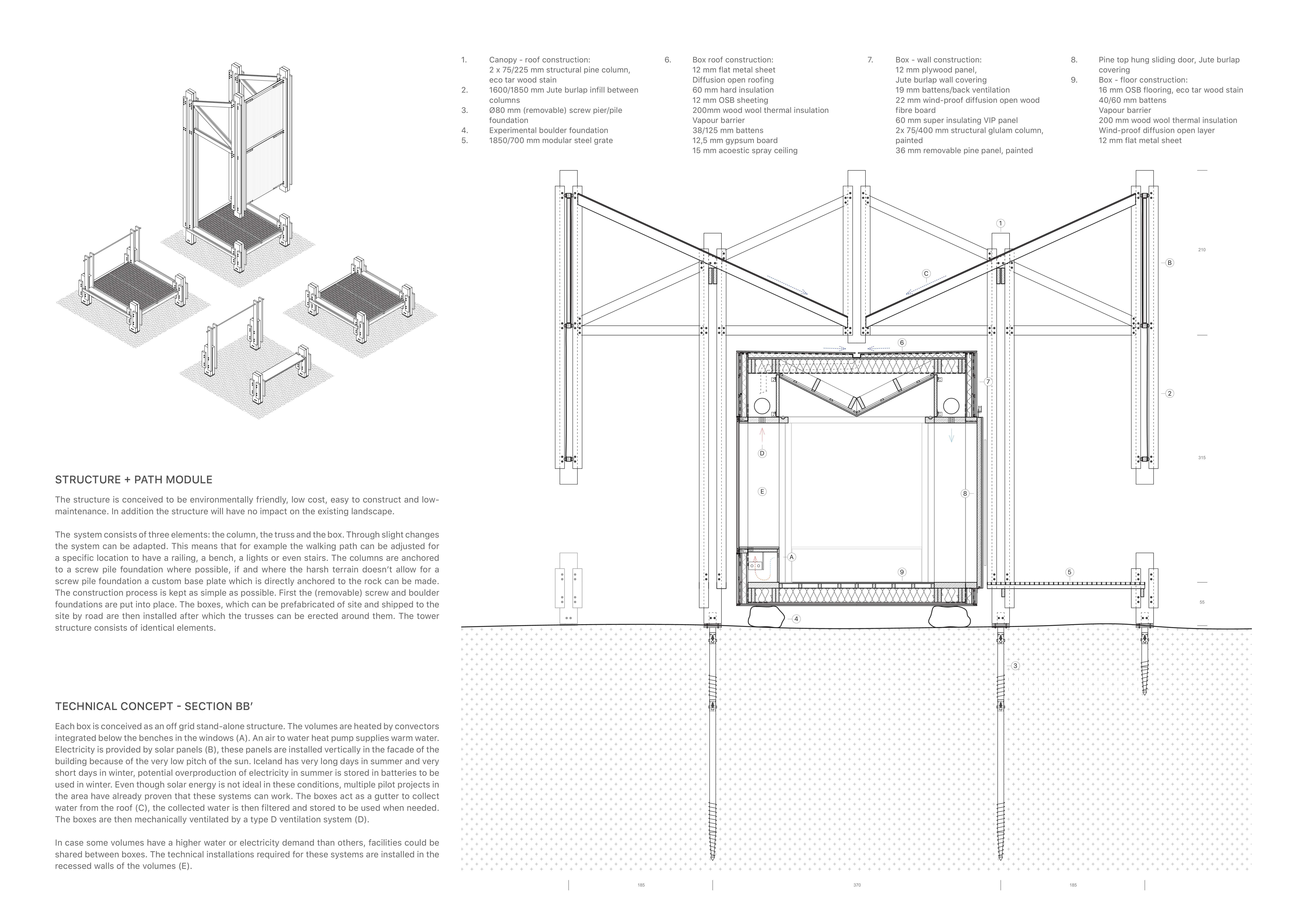5 key facts about this project
The architectural design emphasizes a strong connection to the topography and natural elements. Grjótgajá Cave Tower stands as a testament to the delicate balance between human-made structures and the environment. With architectural elements crafted to harmonize with the rugged landscape, the tower invites visitors to explore the rich volcanic geography of Iceland. It serves as a portal to understanding the intricate relationship between natural and built environments.
Key components of the project include a series of interconnected box-like units that house various functionalities, such as informational displays, cafes, restrooms, and storage spaces for visitors. This modular approach to design allows the facility to adapt to different needs while maintaining coherence with its surroundings. The internal layout optimizes flow, guiding visitors seamlessly from one area to another while ensuring straightforward access to the observation tower.
The architecture makes a deliberate choice of materials that respect the local environment while offering durability and aesthetic appeal. Primary materials like structural pine, plywood, steel, and jute burlap demonstrate a commitment to sustainability and ecological mindfulness. These materials are chosen not only for their availability but also for their potential to blend into the landscape, creating a structure that feels both anchored and ethereal.
A distinctive feature of the Grjótgajá Cave Tower is its roof construction, which employs a combination of metal and jute burlap. This canopy design not only provides effective protection from Iceland's unpredictable weather but also encourages visitor interaction with the building itself. The spiral staircase leading to the observation deck symbolizes both ascent and exploration, allowing visitors to gradually engage with the space as they collect panoramic views of the stunning landscape.
The interior spaces of the tower are deliberately designed to evoke a sense of comfort while offering stark contrast to the bright, expansive outside. Darker materials define the interior, eliciting a cave-like feeling that fosters reflection and a sense of security amid the dramatic landscape. Each room encourages visitors to immerse themselves in their surroundings, expanding their appreciation of both the architecture and the ecosystem it resides within.
In addition, the project embraces innovative sustainability measures by incorporating photovoltaic panels into its design. This forward-thinking approach aligns with contemporary architectural trends aimed at reducing environmental impact while promoting energy efficiency, making the structure both functional and responsible.
Overall, Grjótgajá Cave Tower stands as a significant architectural project that successfully marries form and function with sustainability and contextualization. Through its unique design approaches, the project embodies an architectural philosophy that values the relationship between constructed spaces and the environment. For those interested in the intricacies of this project, exploring the architectural plans, architectural sections, architectural designs, and architectural ideas related to Grjótgajá will provide deeper insights into its successful articulation of space and purpose. Interested readers are encouraged to delve further into the presentation of this project to appreciate the thoughtfulness and clarity that characterize its design.


