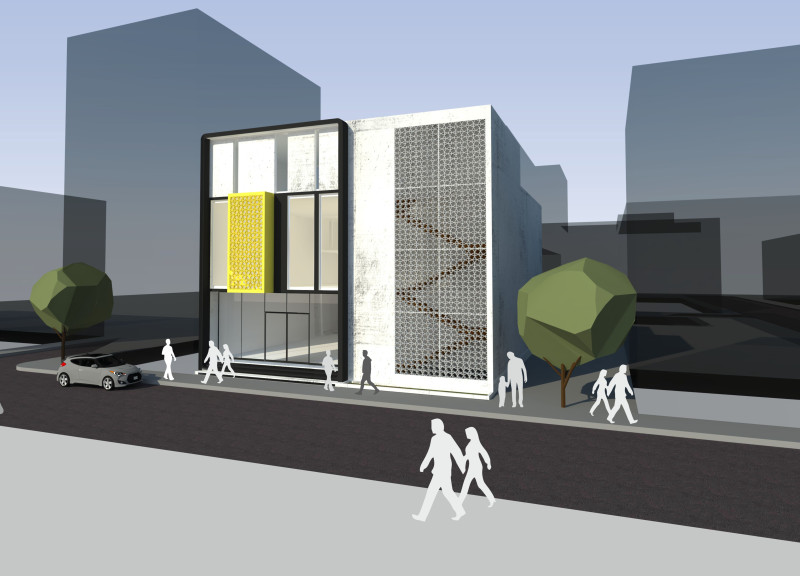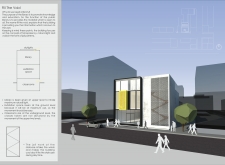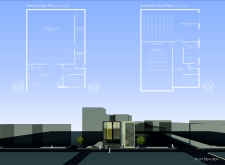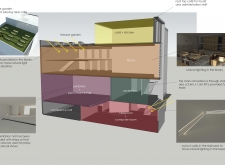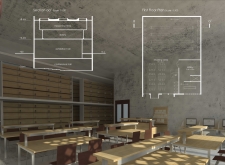5 key facts about this project
At the core of the library’s design is the concept of filling the void, both in a physical and metaphorical sense. This idea resonates with the library’s mission to bridge gaps in knowledge and provide a space for discourse and collaboration. As a multifunctional facility, the library accommodates a variety of activities, from quiet reading and studying to hosting workshops and cultural events. The architectural layout ensures that users find a welcoming environment conducive to learning, exploration, and social connection.
The library is organized across multiple levels, with a clear emphasis on accessibility and interaction. The upper level contains the main library area, intentionally designed to maximize natural light through the use of large windows and skylights. This design decision not only enhances the user experience by creating a pleasant atmosphere for reading and studying but also reduces reliance on artificial lighting during daytime hours. The thoughtful arrangement of spaces allows for both communal gathering and private study areas, catering to individual preferences and needs.
On the ground level, the library features an exhibition and performance space, reflecting a broader cultural ambition. This area is versatile, designed to host various events, from art exhibitions to community performances, which reinforces the library's role as a cultural center. Incorporating steps within this space encourages informal seating and facilitates interaction among users, making it an easily adaptable area that resonates with the vibrancy of community life.
The basement level is dedicated to classrooms, providing an essential educational space that supports learning and development. The design of these classrooms is focused on fostering a conducive learning environment, enabling teachers and students to engage effectively. This quiet area, removed from the hustle of the higher levels, assures that the students can concentrate on their studies with minimal distraction.
Materiality plays a crucial role in the architectural design of the library. The use of concrete provides structural integrity while giving an industrial feel to the overall appearance. A coat of glass adorns the façade, delivering transparency and visual connection with the surroundings. This openness extends to the interiors, allowing views of the community outside and inviting natural light deep into the building. The inclusion of jali work not only serves as an aesthetic feature but enhances ventilation, reflecting a thoughtful approach to environmental comfort while introducing intricate patterns that add depth to the architectural narrative. Warm wood accents in flooring and furnishings offer tactile comfort, contributing to the welcoming atmosphere of the space.
A distinguishing aspect of the library's design is its seamless integration of indoor and outdoor environments. Terraces and green spaces are thoughtfully woven into the layout, providing users with areas to relax and soak up the outdoors. These spaces are not only functional but also encourage community members to engage with nature, promoting mental well-being and inspiring creativity.
The architectural plans detail a focus on user flow and accessibility through logical navigation paths connecting different areas of the library. The architectural sections illustrate the strategic layering of spaces that connect the exhibition area, library, and classrooms. Each level has been designed with intuitive transitions, ensuring that users can move comfortably between diverse functionalities.
Through its innovative design and functional layout, this library stands as a modern architectural response to community needs. It is a space that embodies the essence of public service through its commitment to education, cultural activities, and the promotion of knowledge. For those interested in exploring this project further, including intricacies found in the architectural designs, plans, and sections, a closer examination of the detailed presentation is highly encouraged. Engaging with the various elements of this library will provide deeper insights into the thoughtful architectural ideas that shape this significant community asset.


