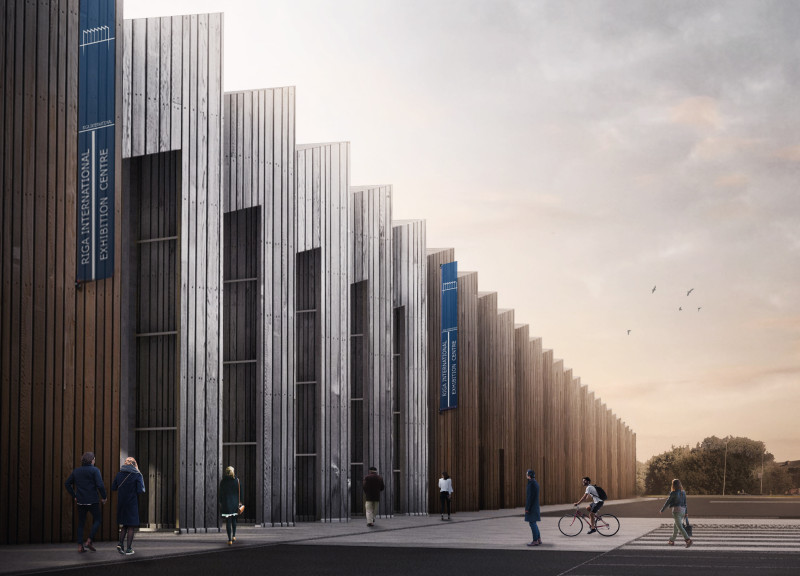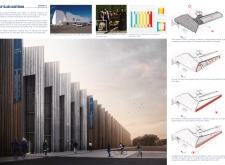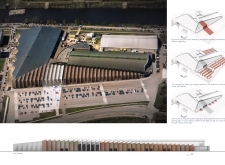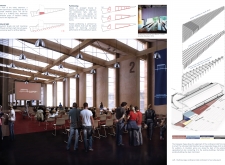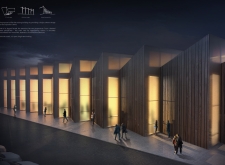5 key facts about this project
One of the primary objectives of this design is to create a seamless connection between the new auditorium and the existing structures within the Exposition Centre. The building features a jagged facade, which not only adds visual interest but also creates a sense of movement as one approaches the site. This design approach encourages exploration and curiosity, drawing visitors naturally to the entrance. The varying angles of the facade pay homage to the surrounding industrial architecture, while also introducing a contemporary element that distinguishes the auditorium as a significant landmark.
A standout feature of the auditorium is its innovative roof design, characterized by a sawtooth configuration that optimally addresses natural lighting requirements. This design enables ample northern light to illuminate the interior spaces, creating an inviting atmosphere that enhances the user experience while reducing reliance on artificial lighting. Such attention to natural light not only contributes to sustainability initiatives but also promotes the well-being of its occupants.
The internal organization of the auditorium is intentional and multi-faceted. It incorporates flexible partitions that allow for a range of spatial configurations, supporting both small gatherings and larger events. This adaptability is crucial for a building that serves diverse functions and user groups. The careful arrangement of exhibition spaces, conference halls, and communal areas encourages a fluid flow of movement throughout the structure, enabling simultaneous uses without disrupting overall functionality.
Material selection further defines the auditorium’s architectural character. Timber cladding graces the external surfaces, offering a warm and approachable aesthetic that resonates with visitors. The use of polycarbonate panels adds a layer of transparency and insulation, allowing light to filter into the spaces while still maintaining energy efficiency. The inclusion of glulam beams as a structural element not only provides strength but also introduces a natural, organic visual element to the interior spaces. Additionally, concrete floors are chosen for their durability, aligning with the varied demands of high-traffic environments.
The carefully designed visitor area complements the auditorium’s functionality by providing approximately 650 parking spaces, enhancing convenience for event attendees. This strategic choice emphasizes the project’s commitment to accessibility, further reinforcing its role in the community. The incorporation of semi-open areas for temporary exhibitions or social gatherings fosters interaction among visitors and encourages public engagement, enriching the overall user experience.
Another unique aspect of the Kip Island Auditorium is its ability to adapt to the needs of the surrounding environment, both architecturally and functionally. By creating a thoughtful interface between indoor and outdoor spaces, the design encourages social interaction and community involvement. The building’s nighttime presence is also carefully considered, with strategic lighting illuminating the timber facade and enhancing its visual impact in the urban landscape.
In summary, the Kip Island Auditorium represents a well-rounded architectural project that marries functionality with aesthetic appeal. Through innovative design features and thoughtful material choices, it effectively addresses the diverse needs of the community while enhancing the architectural landscape of the Kipasia International Exposition Centre. The design invites visitors to experience not just the space itself, but the sense of community and interaction it fosters. To explore more about the architectural plans, sections, designs, and ideas behind this project, interested readers are encouraged to review the detailed project presentation for greater insights.


