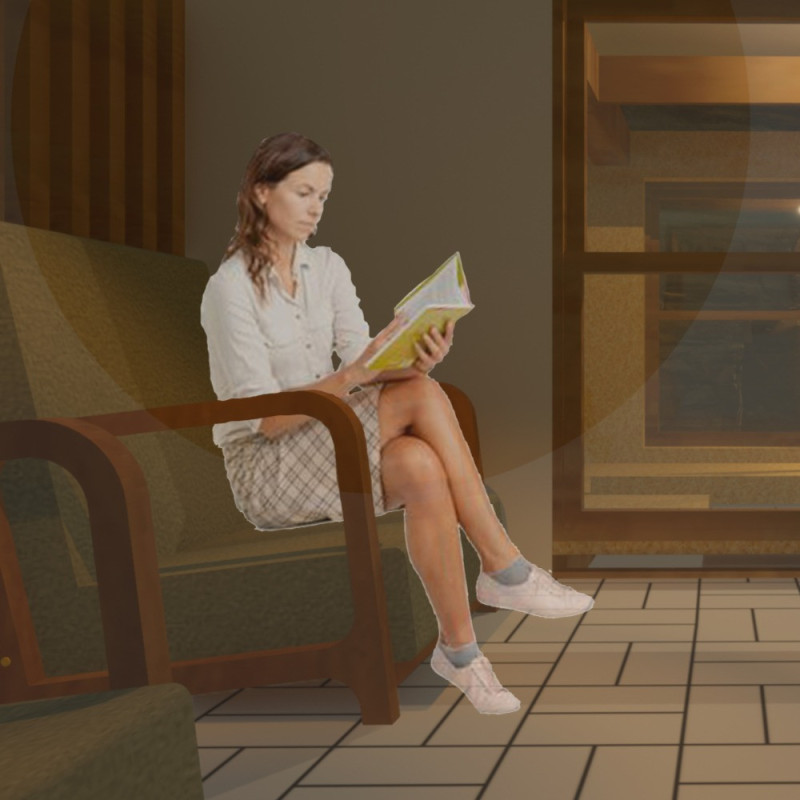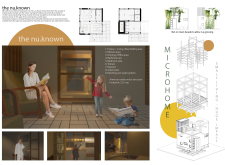5 key facts about this project
The primary function of the nu.known microhome is to serve as a comfortable and versatile living space for individuals or small families. It is designed to foster a sense of community and personal well-being, as it integrates various zones within a compact footprint of 23.5 square meters. Each area within the microhome is tailored to serve multiple purposes, highlighting the shift towards adaptable living in response to contemporary lifestyles.
Upon entering the microhome, residents encounter a multifunctional space that serves as a living, play, and interaction area. This central hub encourages social engagement, reinforcing the community aspect while also maintaining a welcoming atmosphere for relaxation. Adjacent to this space, the kitchen area is thoughtfully designed to facilitate cooking as well as social gatherings, promoting a natural connection between dining and lifestyle.
The dining and office area within the home exemplifies a seamless blend of work and leisure, allowing occupants to transition easily between tasks without encroaching on their personal space. The bathroom is strategically placed to offer essential privacy while remaining easily accessible, addressing the practical requirements of daily living. The bedroom area acts as a restful retreat, designed to foster tranquility and a sense of safety.
An additional highlight is the terrace, which serves as an extension of the indoor spaces, creating an opportunity for outdoor living and connecting inhabitants to their environment. This outdoor area harmonizes with the concept of bringing nature into everyday life, supporting not just aesthetics but also a healthier living experience. Furthermore, the incorporation of green pots emphasizes the significance of biodiversity and personal engagement with nature, inviting residents to cultivate their own flora.
Unique to the nu.known microhome is the inclusion of a rainwater harvesting system, which stands as an acknowledgment of environmental stewardship. This feature underscores the project's commitment to sustainability by resourcefully utilizing local weather patterns. Moreover, the integration of solar panels speaks to a forward-thinking energy approach—reducing the family’s carbon footprint while also enhancing the feasibility and independence of sustainable living.
The design's use of materials further enhances its character. American cedar wood is a primary element, chosen for its durability and aesthetic qualities. This material resonates with the project's ethos of sustainability while offering a natural warmth to the interiors. Additionally, glass is used extensively throughout the design to create a sense of openness and allow natural light to permeate the living spaces. The choice of materials reflects a careful consideration of both function and form, contributing to the overall narrative of the microhome as a harmonious living environment.
What sets the nu.known microhome apart is its emphasis on nurturing a relationship between the structure and its surroundings. The design integrates a unique façade feature that encourages the growth of ivy, reinforcing the connection with nature and enhancing the external appearance while promoting ecological responsibility.
This project not only serves as a residence but also as a prototype for future residential architecture that embraces compact living without sacrificing comfort and quality. By redefining the parameters of home design, the nu.known microhome offers a fresh perspective on what it means to live sustainably in a modern world.
For those interested in a deeper exploration of the architectural nuances of the nu.known microhome, including detailed architectural plans, sections, and design ideas, it is recommended to review the full project presentation. Such a closer examination will provide valuable insights into this innovative approach to micro-living and its potential impact on future architectural practices.























