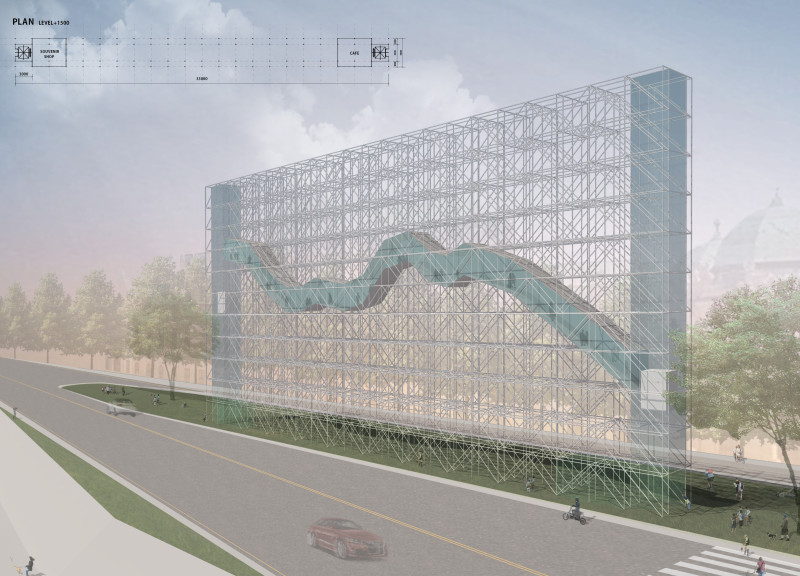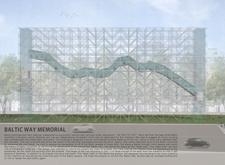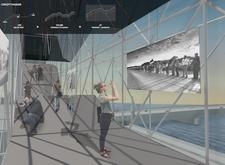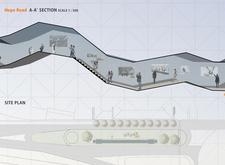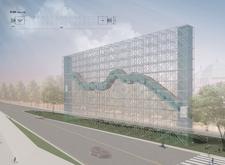5 key facts about this project
At its core, the memorial serves both as a place of remembrance and as a public space for engagement, drawing visitors into a dialogue about the past while offering a pathway for reflection and understanding. The design is intended to evoke the essence of the human chain that characterized the Baltic Way, thereby transforming a critical historical event into an architectural narrative that is accessible to all.
The architecture of the Baltic Way Memorial features a prominent iron framework, which symbolizes the resilience and strength of the Baltic peoples. This use of iron is significant, representing both durability and historical weight while forming a visible connection to the struggles endured in pursuit of independence. Complementing the iron structure is the extensive use of glass, which introduces a sense of transparency and openness, enabling an immediate connection with the surrounding environment. This duality not only highlights the memorial's physical presence but also invites a deeper exploration of its meanings and implications.
The spatial configuration of the design emphasizes movement and interaction. Visitors are guided along a meandering pathway known as the “Hope Road,” which is conceptually aligned with the routes taken during the protest. This pathway encourages immersive engagement, allowing visitors to traverse the space thoughtfully, while experiencing the unfolding narrative of the memorial. Alongside this, the exhibition areas integrated into the design provide platforms for educational displays, facilitating a deeper understanding of historical events and fostering meaningful discussions among attendees.
Unique design approaches are evident in the way the memorial integrates with its outdoor environment. The surrounding landscape enhances the experience by creating tranquil green spaces that invite both reflection and community gathering. This integration of nature into the architectural fabric is crucial, as it reinforces the memorial’s role as a public space rather than a mere monument. Visitors can sit, converse, and reflect, further enriching the atmosphere of remembrance.
The Baltic Way Memorial employs a thoughtful selection of materials that contribute to its overall message and functionality. In addition to iron and glass, concrete is utilized for the foundational structures and pathways, offering stability and continuity. Wood has been thoughtfully incorporated into seating areas and some internal features, introducing warmth to the overall austere aesthetic created by the metal and glass. This careful selection of materials not only serves practical purposes but also enhances the sensory experience of the memorial.
In summary, the Baltic Way Memorial stands as a meaningful contribution to architectural commemorations, blending the past with present-day reflections on freedom and unity. The innovative use of materials, attention to spatial interaction, and deep connection to historical significance all play vital roles in its overall design. For those curious to delve deeper into this architectural project, exploring the architectural plans, architectural sections, and various architectural designs can provide further insights into this compelling memorial. By engaging with these elements, visitors can appreciate the thoughtful ideas embedded in the architecture itself.


