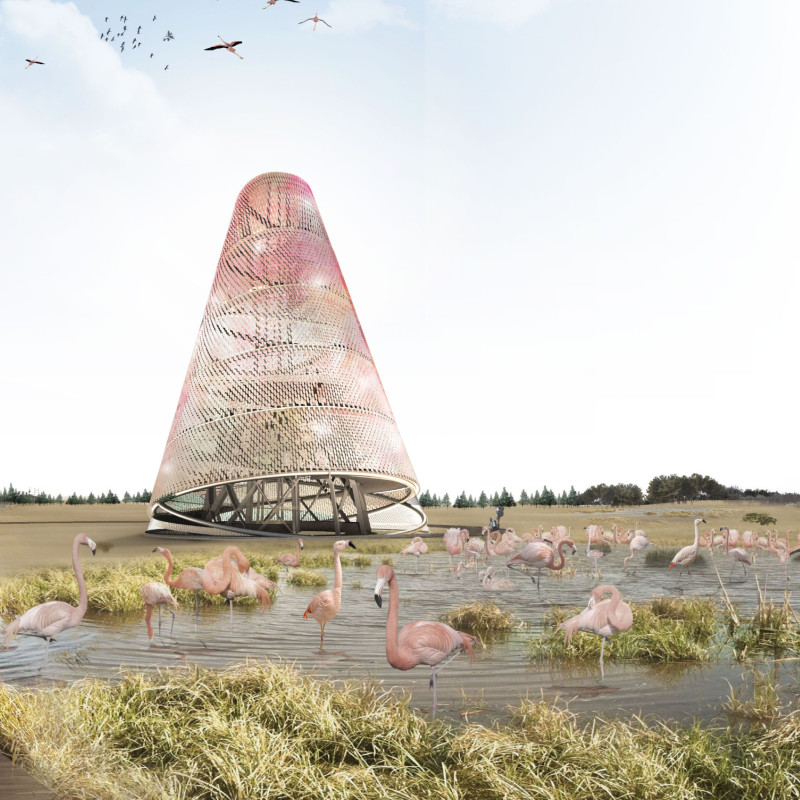5 key facts about this project
The tower features a conical shape that widens at the base and narrows towards the top, creating a form that integrates seamlessly into the landscape. It utilizes an innovative structural system that combines an external steel ring with an internal diagrid. This design not only enhances stability but also facilitates efficient transportation and assembly. The materials chosen for this project, particularly the iridescent terracotta tiles, contribute to both aesthetic appeal and environmental compatibility. The reflective surfaces of these tiles respond to varying light conditions, creating a dynamic visual experience throughout the day, underscoring the project’s connection to its natural surroundings.
Significantly, the Iridescent Tower incorporates thoughtful elements that enrich the visitor experience. Eyelids or openings in the structure allow for unobtrusive views into the wetlands, facilitating birdwatching opportunities while minimizing disturbances to the flamingo habitat. This attention to detail demonstrates a careful consideration of the interaction between architecture and wildlife. The placement of solar panels atop the tower highlights a commitment to sustainability, reducing reliance on conventional energy sources while providing illumination to the platform at night.
In terms of materiality, the project emphasizes eco-friendliness with the use of lightweight concrete for the boardwalk and ramp. The method of constructing the tower ensures minimal ground disturbance, preserving the natural flow of water critical to the ecosystem. Furthermore, the incorporation of local materials aligns the design with the region's vernacular architecture, fostering a connection between the structure and its context.
The architectural design also emphasizes light and shade, providing a comfortable experience for visitors. The terracotta cladding not only serves a practical purpose by offering shade but also enhances the aesthetic quality of the tower. As the sun rises and sets, the iridescent tiles reflect various hues, adding to the visual richness of the environment.
Architecturally, the Iridescent Tower stands as a testament to innovative design methods that prioritize ecological stewardship and cultural expression in architecture. It invites visitors to not only admire the beauty of the flamingos but also to engage with the environment in a respectful manner. The project's careful consideration of user interaction and ecological impact exemplifies a holistic approach to architectural design.
For those interested in an in-depth exploration of this project, viewing the architectural plans, sections, and additional details will provide valuable insights into the underlying design philosophy and unique architectural ideas that shaped the Iridescent Tower. The project represents a thoughtful blend of form, function, and ecological awareness, emphasizing the role of architecture in fostering a deeper connection between people and nature.


























