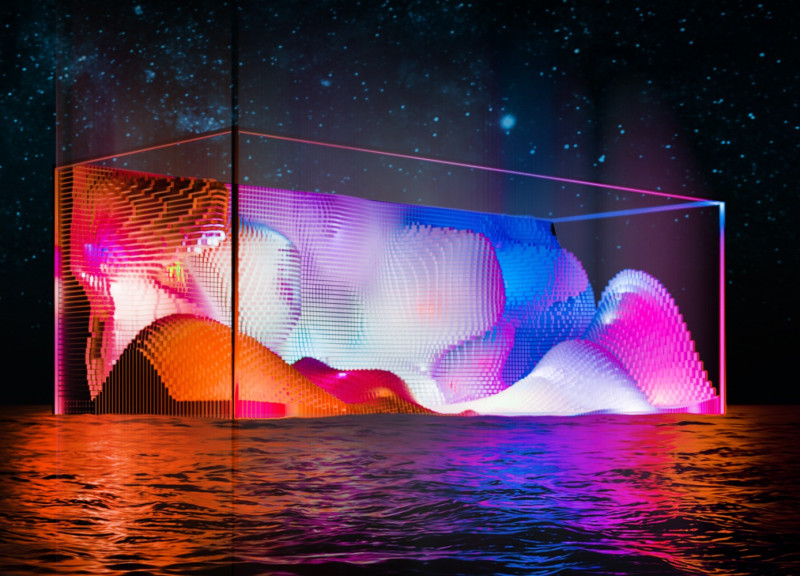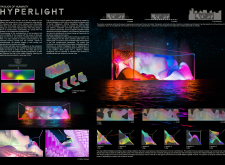5 key facts about this project
The design represents a fusion of human values, technology, and environmental awareness, creating a multifaceted approach to architecture. It invites users to reflect on their personal experiences as they engage with the surrounding environment. The pavilion is not just an aesthetic endeavor; it functions as a dynamic space that adapts to the needs and behaviors of its visitors, encapsulating the essence of modernity while remaining rooted in core humanistic principles.
As one approaches the pavilion, the fluid form becomes immediately apparent. The structure features undulating surfaces that create an almost organic feel, a deliberate choice that resonates with the concept of life’s inherent ebb and flow. This soft, sculptural design blurs the boundaries between the built environment and nature, offering an immersive experience that encourages exploration and interaction. The use of translucent materials enhances this connection, allowing natural light to filter through and interact with the pavilion's internal spaces, producing a vibrant play of colors influenced by the time of day and weather conditions.
The unique approach of incorporating responsive technologies further distinguishes this project. The pavilion is designed to react to user movements and environmental factors, enhancing the concept of adaptability. Smart glass panels might transform transparency to opacity based on external light conditions, creating varying atmospheres within the space. This innovative use of materials not only improves energy efficiency but also provides visitors with a continuously evolving experience as they navigate through different zones within the pavilion.
Inside, the layout is intentionally open and flexible, allowing for a wide range of activities and interactions. The design includes areas for communal gatherings, contemplative spaces, and exhibition zones displaying the intersection of human intelligence and artificial innovation. This flexibility is crucial, as it reflects the changing dynamics of social interaction in contemporary society, emphasizing collaboration and connection.
The Pavilion of Humanity challenges traditional architectural norms by facilitating a dialogue about the role of technology in our lives. It emphasizes that while architecture can evolve with advancements in technology, the human experience must always remain central in the design process. This integration of thoughtful design and intelligent systems provides a model for future architectural practices, illustrating how buildings can adapt to meet both environmental conditions and human needs.
For those interested in a deeper understanding of the Pavilion of Humanity, exploring the architectural plans, sections, and detailed design elements will offer valuable insights into the innovative concepts that underpin this project. By examining these components, readers can appreciate the sophisticated balance between architectural aesthetics and functionality that characterizes "Hyperlight." Engaging with the provided materials will enhance one's comprehension of how this design not only defines a physical space but also contributes to the broader discourse on architecture and human experience in the digital age.























