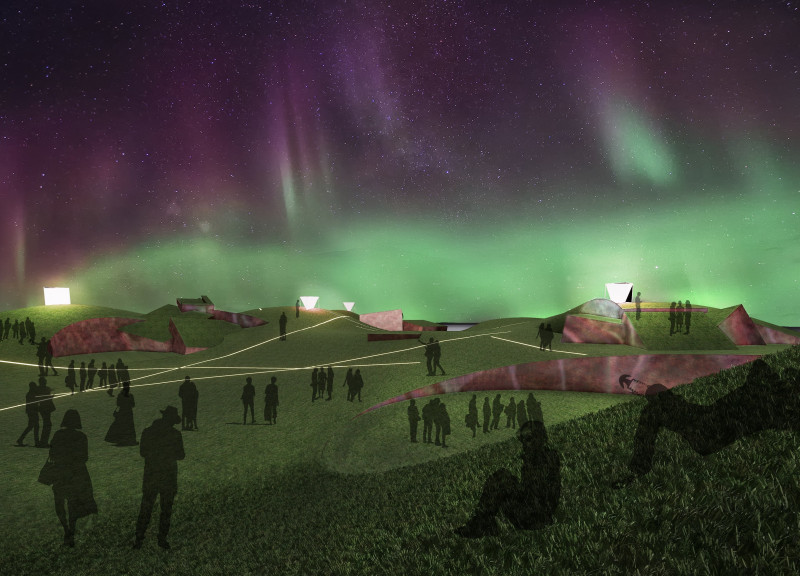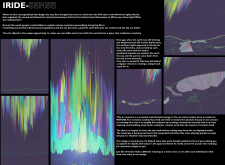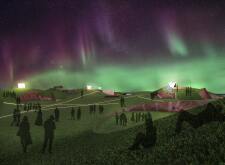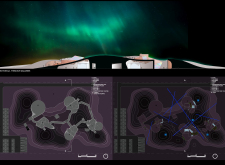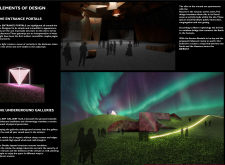5 key facts about this project
The main function of "Iride-Sense" revolves around offering a space for artistic expression and cultural engagement. As an art museum, the project is designed to host exhibitions, educational programs, and community events, allowing visitors to interact with art in a dynamic manner. The museum’s layout encourages movement and discovery, leading visitors through various spaces that enhance their experience and foster a deeper connection with both the displayed works and the narrative behind them.
A notable aspect of the project is its relationship with the landscape. The architectural design is partially subterranean, which is reflective of Icelandic building traditions that emphasize protection from the elements while providing insulation against the region's harsh weather. The entrance is marked by simple, monolithic portals that signal the visitor's transition from the outside world into a carefully curated artistic environment. These gateways guide the flow of movement, inviting exploration while grounding the structure within its surroundings.
The interior spaces of "Iride-Sense" feature underground galleries that create a sense of intimacy. By sheltering the artworks from external environmental extremes, these galleries foster a contemplative atmosphere that allows visitors to engage deeply with the art. Additionally, open-air theaters within the design promote community interaction, serving as venues for storytelling and cultural programs that celebrate local heritage and creativity. These spaces not only enhance the museum’s utility but also reinforce its role as a community hub.
Materiality plays a crucial role in the architectural expression of this project. The thoughtful selection of materials enhances the connection between the structure and its natural context. Iridescent metals are used to create surfaces that reflect varying light conditions, echoing the dynamic nature of the Northern Lights. This plays into the overarching theme of movement and change. Natural stone and glass are other key materials incorporated into the design, providing structural integrity while simultaneously creating transparency that allows visual connections between interior galleries and the outside world. The use of waterproof membranes ensures the durability and longevity of the building, particularly in adapting to the region’s climatic challenges.
Unique design approaches are evident throughout "Iride-Sense," particularly in its interactive pathways. These pathways meander throughout the site, encouraging exploration and inviting visitors to engage with the natural landscape and the architecture itself. The design also emphasizes environmental sustainability, with energy-efficient solutions and low-impact construction methods prioritized. This thoughtful integration of sustainability and cultural engagement reflects a modern architectural ethos that acknowledges the importance of context and environmental stewardship.
Overall, "Iride-Sense" stands as a noteworthy example of how architecture can serve both functional and experiential purposes. By harnessing the stories embedded in the natural and cultural landscape, the project invites individuals to connect with their surroundings in meaningful ways. For those interested in diving deeper into the project’s nuances, exploring architectural plans, sections, and detailed designs will provide further insights into its thoughtful and purposeful design.


