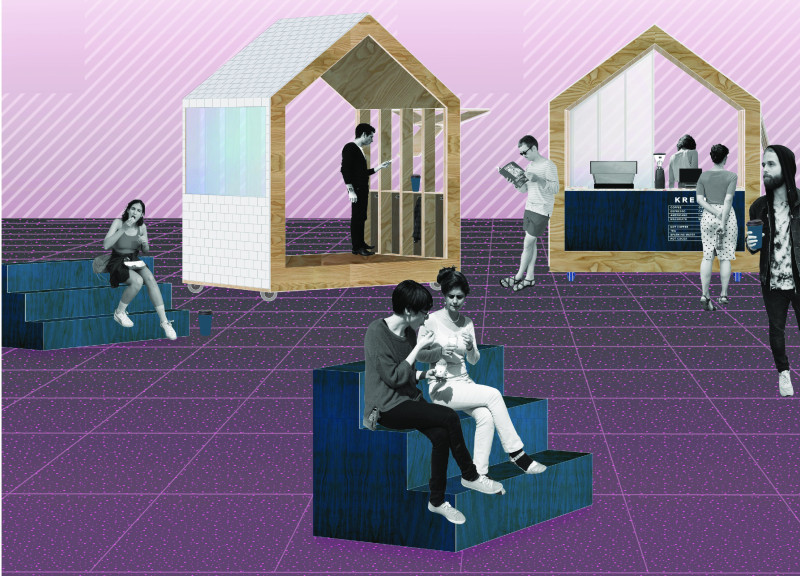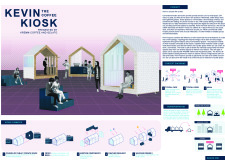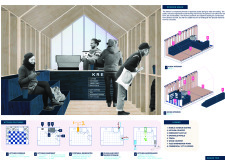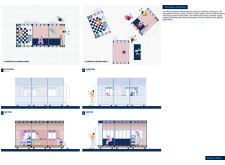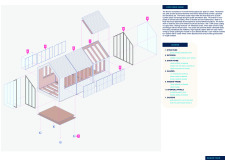5 key facts about this project
The architecture of the kiosk incorporates practical elements that encourage community use while ensuring efficiency in operations. Its structure is crafted from a selection of durable materials, such as cement board siding and lightweight aluminum frames, which collectively add to the resilience needed for outdoor use. Inside, plywood panels provide a warm and inviting atmosphere, and the engineered wood flooring complements the overall aesthetic while ensuring durability. The inclusion of iridescent acrylic glazing enriches the interior with natural light, creating an appealing ambiance for customers while maintaining a level of privacy.
Noteworthy is the kiosk's design approach, which emphasizes adaptability and mobility. By utilizing features such as high-capacity plate casters with polyurethane wheels, the kiosk can be repositioned easily to serve various neighborhoods or community events. This flexibility allows the kiosk to respond dynamically to user flow and local demand, fostering a sense of presence in different urban areas.
The layout includes a functional kitchen counter where baristas can prepare a range of coffee beverages and quick snacks. This design prioritizes efficiency while considering the social aspect of dining and gathering. Configurable seating arrangements, including mobile stadium seating, invite users to enjoy their drinks in a relaxed setting, making the space more versatile and accommodating various group sizes and interactions.
The project also addresses sustainability through intelligent architectural decisions. The use of durable materials aligns with environmental considerations, ensuring longevity and reducing the need for frequent replacements. Moreover, the incorporation of dual water storage systems enhances operational efficiency, promoting both cleanliness and responsible resource management.
In terms of design details, the architectural plans capture the kiosk's thoughtfully structured layout with distinct internal and external spaces, enabling seamless customer experiences. Architectural sections illustrate how the design encourages interaction while functioning effectively within its compact footprint. The overall concept successfully marries utility and social opportunity, reflecting contemporary design trends focused on improving public spaces.
Overall, Kevin the Coffee Kiosk is a well-considered architectural project that seeks to redefine urban coffee culture by providing a space that is not only about coffee consumption but also about fostering community connections. Its design philosophies, combined with careful material selection and a focus on adaptability, exemplify how architecture can effectively respond to the evolving needs of city life. For a deeper understanding of the project, including detailed architectural designs and ideas, explore the project presentation for comprehensive insights.


