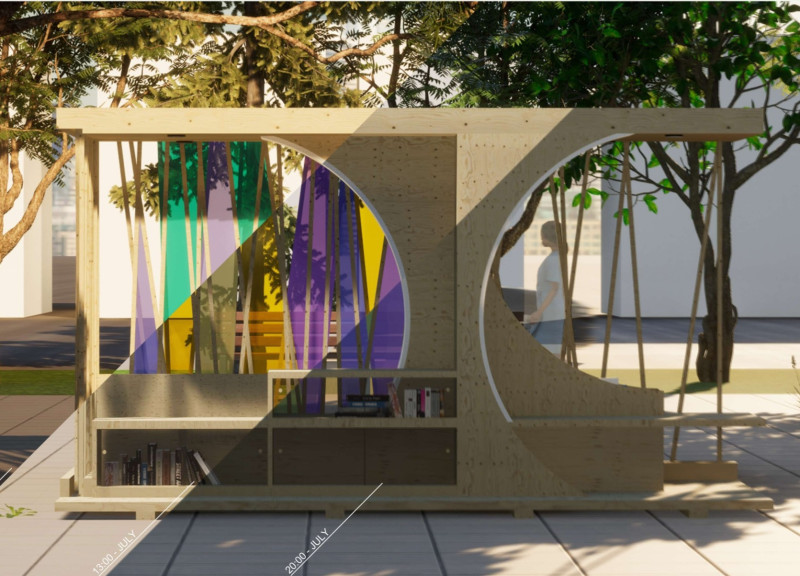5 key facts about this project
The concept integrates flexible seating arrangements to accommodate varying degrees of privacy and social interaction. It features three distinct seating configurations: open seating for collaborative use, semi-private spaces for those seeking some solitude while remaining connected to the community, and fully enclosed areas for personal reflection. This adaptable layout encourages diverse reading practices, fostering a culture of literacy and engagement in public spaces.
The design utilizes plywood for the primary structure, chosen for its lightweight and durable properties. The inclusion of colorful, transparent panels allows for dynamic visual effects, creating an inviting atmosphere as sunlight filters through. The incorporation of solar panels reflects a commitment to sustainability, positioning the project as an environmentally responsible architectural solution. Wood posts serve as structural supports, seamlessly integrating with the natural surroundings while maintaining visual simplicity.
One of the unique features of The Outdoor Window Seat lies in its multifunctional approach. The project not only serves as a seating area but also incorporates built-in book storage, promoting a community book exchange concept. This encourages interaction among users and facilitates access to literature, extending the project’s role beyond merely a physical space.
The circular form of the seating areas reinforces inclusivity and connection among users. By providing varying levels of enclosure, the design allows individuals to choose their preferred interaction level, whether it be solitary or communal. This nuanced approach distinguishes The Outdoor Window Seat from standard public seating solutions, emphasizing the importance of environment in architectural design for social engagement.
For a more detailed understanding of the architectural plans, sections, and designs, readers are encouraged to explore the project presentation. By delving into the architectural ideas presented, one can appreciate how The Outdoor Window Seat enriches the public reading experience through thoughtful design and materiality.


























