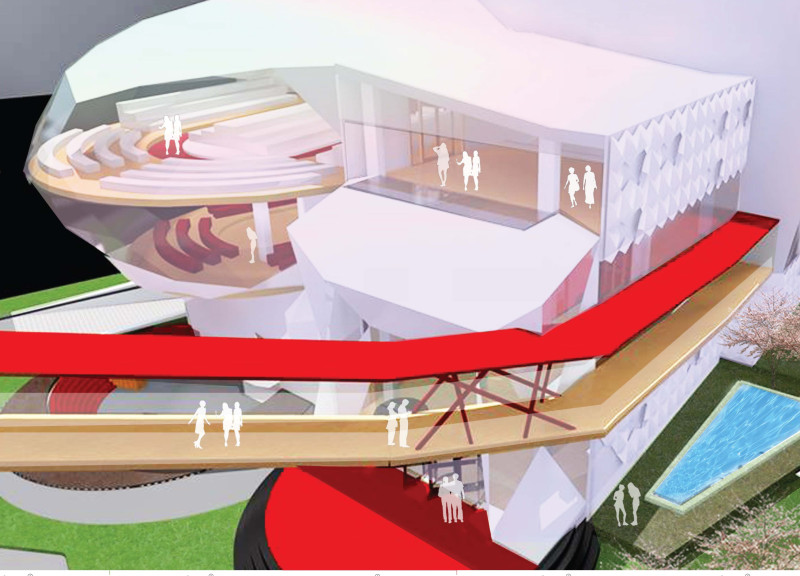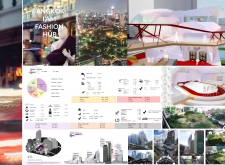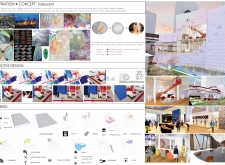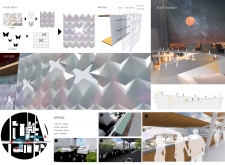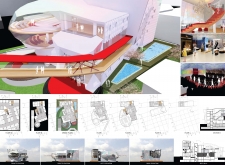5 key facts about this project
At its core, the project represents a celebration of the local fashion scene and the evolving identity of Bangkok as a cosmopolitan hotspot. By integrating educational facilities, exhibition spaces, and areas dedicated to restaurants and cafes, the design serves to promote a holistic experience that encourages learning, creativity, and the enjoyment of fashion. The architecture of the hub emphasizes the thematic concept of "Iridescent," reflecting the colors and vibrancy of contemporary urban life, while also paying homage to traditional Thai craftsmanship and aesthetics.
The spatial organization of the fashion hub is carefully considered, with distinct zones allocated to various functions. Educational areas are designed to accommodate classrooms and workshops, aimed at supporting the next generation of fashion professionals. These spaces are strategically positioned to promote interaction between students and industry veterans, allowing for a natural exchange of ideas and mentoring opportunities. Retail and exhibition areas are characterized by an open layout that invites exploration and engagement, showcasing both local and international fashion brands.
A notable feature of the project is its facade, which embodies the principles of metamorphosis akin to the natural world. The interplay between geometric patterns and organic forms creates a sense of fluidity, allowing the building to harmonize with its urban surroundings. The facade is constructed using aluminum composite panels that not only provide durability but also enhance the building's reflective qualities, creating visual interest as light interacts with the structure at different times of the day.
In terms of material selection, the design incorporates various elements that enhance both aesthetic and functional performance. Steel is utilized for the framework, ensuring structural integrity, while extensive glass applications increase natural light and create a connection with the outdoor environment. Interior spaces benefit from the warmth of wood finishes and soft textiles that counterbalance the modern materials used on the exterior. These choices reflect a commitment to sustainability and a desire to create inviting spaces that foster well-being.
An innovative aspect of the project is its emphasis on communal engagement and social interaction. Open spaces, including lounges, gathering areas, and terraces, are thoughtfully integrated to encourage visitors to mingle and experience the hub's dynamic atmosphere. A rooftop runway serves as a unique feature, allowing for fashion events with breathtaking views of the city, enhancing the hub’s role as a center for fashion showcases and community events.
The architectural design approach also prioritizes sustainability, considering the project's environmental impact. By incorporating features such as rainwater harvesting systems and energy-efficient materials, the design aligns with contemporary ecological ideals while contributing positively to the urban environment. The adaptive reuse of materials within the context of fashion highlights an integrated strategy that addresses both aesthetic appeal and responsible design.
Overall, the Bangkok: I AM Fashion Hub is an architectural investment in the future of fashion and education within the city. It is a space that embodies the spirit of collaboration, innovation, and community, inviting participation from a diverse audience. Moreover, this project sets a precedent for integrating fashion with architectural design, demonstrating how spaces can be both functional and visually compelling. To explore the extensive architectural plans, sections, designs, and ideas behind this remarkable hub, readers are encouraged to delve deeper into the project presentation for a more comprehensive understanding of its impact on the fashion industry and urban landscape.


