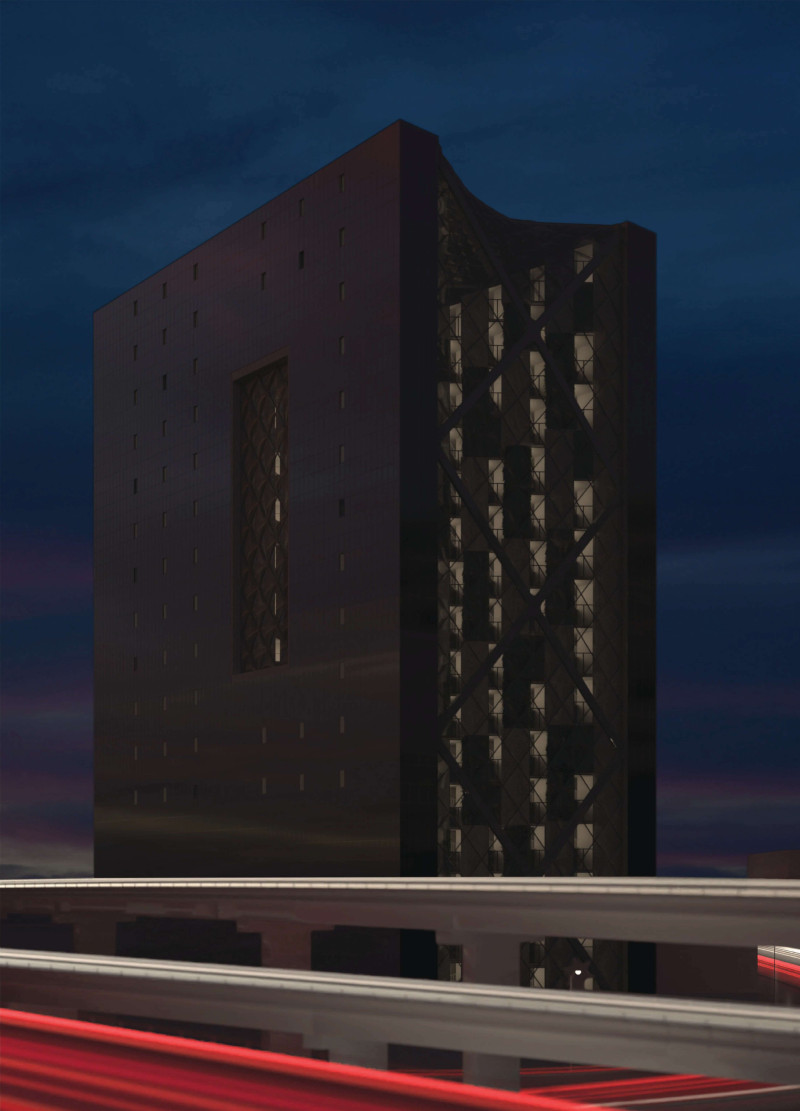5 key facts about this project
The design of the OASIS Project is characterized by its unique architectural language, where the living spaces are oriented inward. This choice plays a critical role in creating a buffer against the adverse effects of city life, particularly from the heavy traffic often found in urban settings. By directing the attention and energy of the building around communal areas, residents are encouraged to engage in a shared environment that promotes interaction and community cohesion. This inward orientation not only fosters a sense of privacy but also serves to lessen the impact of external noise, creating a sanctuary amidst the chaos of urban living.
In terms of functionality, the project includes a variety of apartment configurations designed to meet the diverse needs of modern families. The flexible layout allows for customization, accommodating everything from small households to larger family units. Important features of the apartments include large windows that invite natural light, enhancing the overall ambiance while reducing reliance on artificial lighting. These architectural ideas are aimed at maximizing comfort and reducing energy consumption, aligning with a commitment to sustainability.
Material selection is another essential aspect of the design process. The project predominantly employs concrete for structural stability, which is complemented by expansive uses of glass that provide transparency and connectivity to the outdoors. This combination of materials facilitates energy efficiency and reduces maintenance costs, making it a practical choice for a high-density housing solution. Additionally, the integration of vertical gardens as green façades adds aesthetic value while promoting biodiversity and improving air quality, further enhancing the living experience for residents.
The OASIS Project stands out due to its innovative approach to sound and thermal insulation, crucial for maintaining a peaceful atmosphere. By incorporating design features that minimize sound transmission and utilizing advanced insulation materials, the project effectively shields occupants from the surrounding urban noise while contributing to a more sustainable approach to energy use. Such strategies highlight an emphasis on occupant health and well-being, both of which are essential in contemporary architecture.
This ambitious project not only leverages the advantages of modern construction techniques but also engages with its community context thoughtfully. The architectural design serves as a model for future developments, demonstrating how urban living can evolve to support both individual needs and collective well-being. The thoughtful integration of communal spaces enhances the sense of belonging and promotes a vibrant community culture.
Engaging with this project presentation will provide deeper insights into the architectural plans, sections, and designs that outline how the OASIS Project effectively addresses the complexities of urban dwelling. By exploring the elements presented, one can appreciate the careful consideration that has gone into its design, showcasing how architecture can play a pivotal role in enhancing the quality of life for urban residents.























