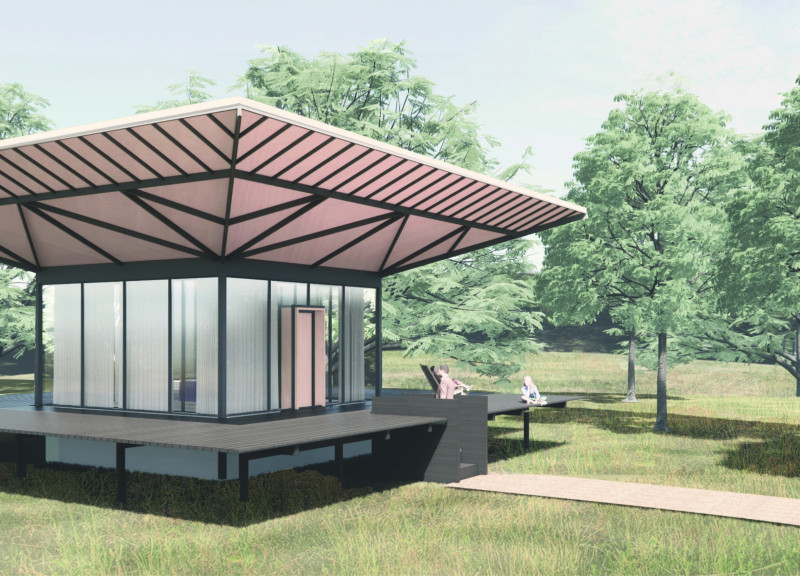5 key facts about this project
The primary function of the Joy Pyramid is to act as a hub for visitors, offering facilities that include viewing platforms, social areas, and shelters. The structure’s geometric composition not only serves as an architectural highlight but also maximizes usability. Its design facilitates both indoor and outdoor activities, promoting interaction between visitors and the surrounding environment.
Architectural Influence and Form
The inverted pyramid shape reflects traditional Latvian cottage architecture, integrating cultural heritage into a contemporary framework. This design approach establishes a connection to local identity while offering a unique silhouette that stands apart from conventional architectural styles. Additionally, the large overhanging roof enhances the building's environmental performance by providing shade and accommodating rainwater drainage within the site.
Material Selection and Sustainability
The project utilizes locally sourced materials, notably pine wood for cladding and roofing, which aligns with sustainable building practices. This choice of material not only provides thermal insulation but also maintains a relationship with the surrounding natural context. Glass is employed extensively for windows, allowing for increased light and unobstructed views of the landscape. The structural framework incorporates welded steel, ensuring durability and facilitating the expansive open spaces required for the interior layout.
User-Centric Design and Interaction
The spatial layout is designed to foster community engagement, with designated public areas and pathways that encourage exploration. Each cabin within the complex provides private spaces for individual use while maintaining a connection to communal zones. The interior design aims to create a tranquil atmosphere, making deliberate use of natural light to enhance inhabitants' experience. As an architectural response to seasonal changes, the project incorporates features for adaptability, ensuring comfort throughout the year.
For further insights into the architectural nuances of the Joy Pyramid project, including architectural plans, architectural sections, and architectural ideas, interested readers are encouraged to explore the detailed project presentation. Understanding these elements will provide a deeper appreciation for the design and its contextual relevance within the Latvian landscape.


























