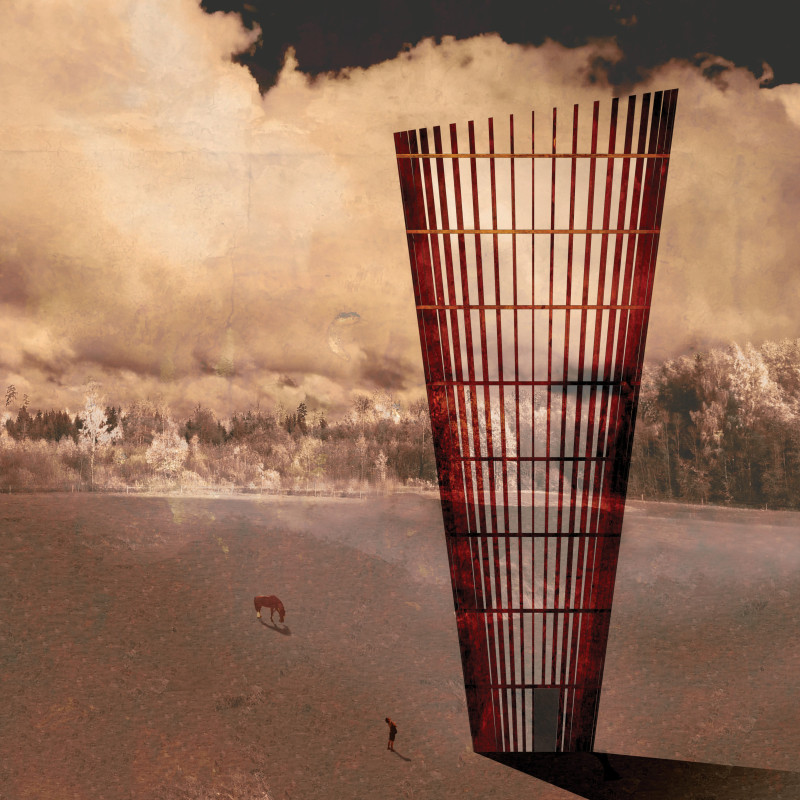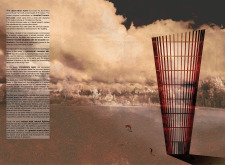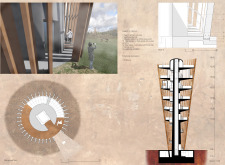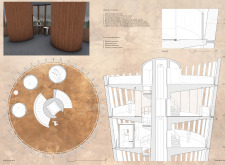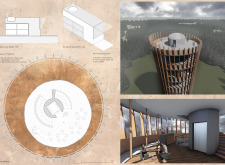5 key facts about this project
The primary function of the tower is to serve as an observation point, allowing visitors to engage with the natural environment. By utilizing a multi-level layout, the tower facilitates movement and interaction among visitors while providing varied perspectives of the landscape. The structure enhances the user experience through its thoughtful design, promoting both education and leisure in understanding the ecological surroundings.
Spatial Configuration and Materiality
The observation tower is composed of several distinct levels, with each serving a dedicated function. The ground level is designed for accessibility, featuring ramps and a spacious entrance. Subsequent levels are open-plan, ensuring unobstructed views. A central staircase connects all levels efficiently, contributing to the overall circulation of visitors and their engagement with the space.
Materials used in the construction include reinforced concrete for structural stability, pine wood for warmth and aesthetics, teak wood for durability in key design elements, and wenge wood for finely crafted furniture fixtures. The incorporation of steel structure elements ensures flexibility while maintaining the necessary support throughout the tower. Additionally, double glazing panels enhance thermal performance and promote natural light entry.
Unique Design Aspects
The Kurji Farm Observation Tower distinguishes itself through an integrated approach to architecture, focusing on sustainability and harmony with the environment. The use of localized materials minimizes the ecological footprint of the construction while fostering community connection through the aesthetic use of wood and other resources.
The architectural form of the tower—an inverted truncated cone—further enhances its functionality by providing panoramic views at varying elevations. The design also prioritizes natural light, employing strategic glazing solutions to create an open and inviting atmosphere within the observation spaces.
For those interested in gaining a deeper understanding of this project, exploring the architectural plans, sections, designs, and ideas will provide additional insights into its innovative approach and functional nuances.


