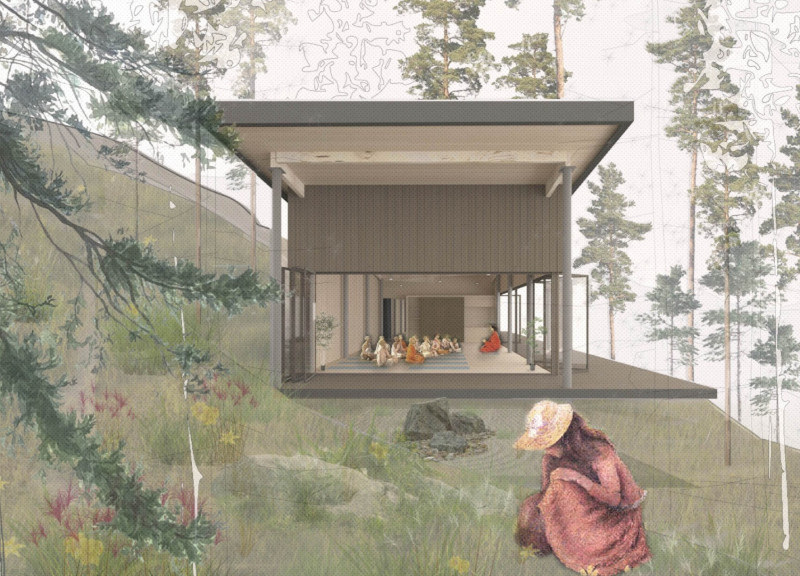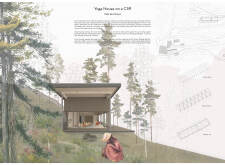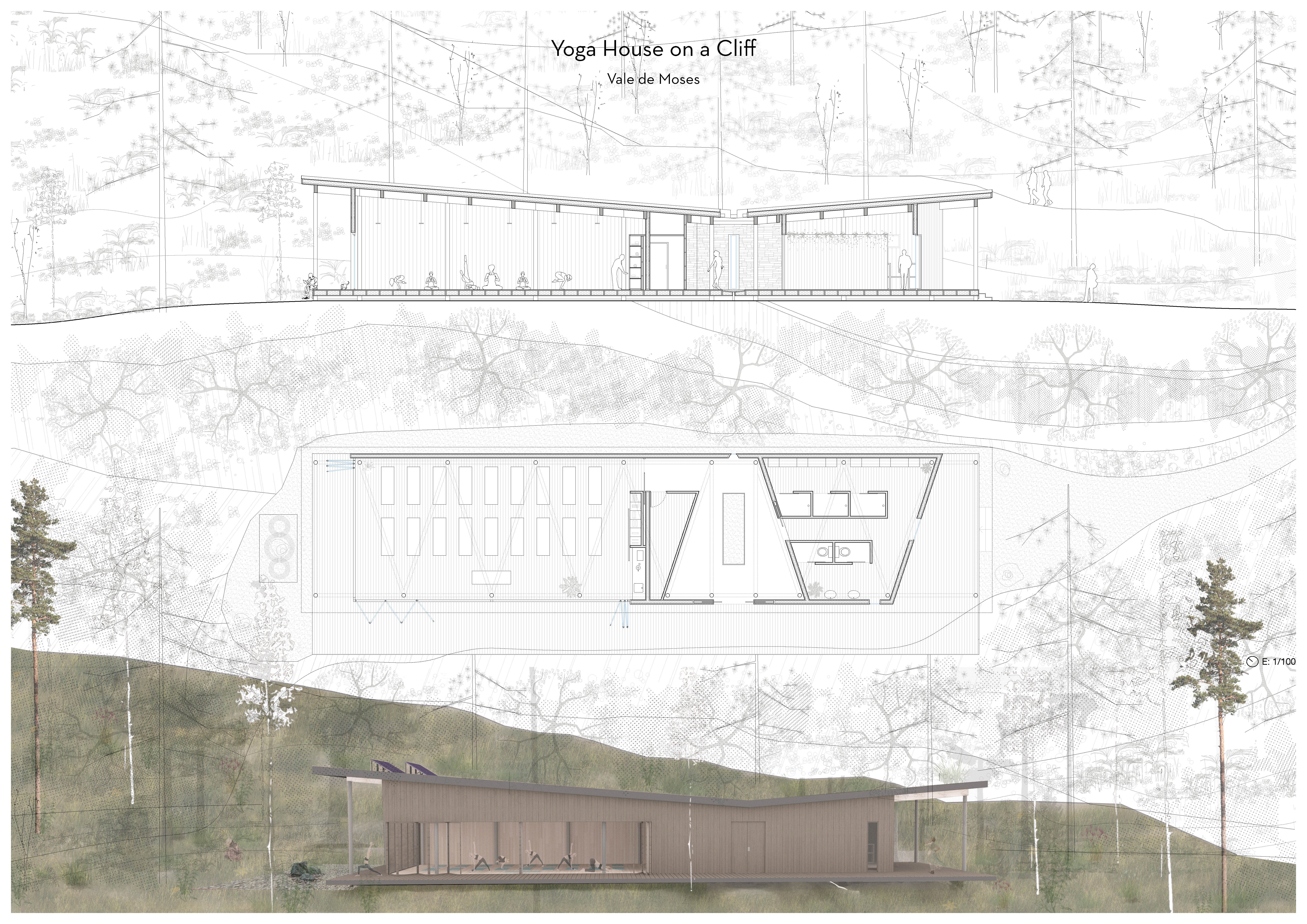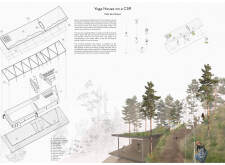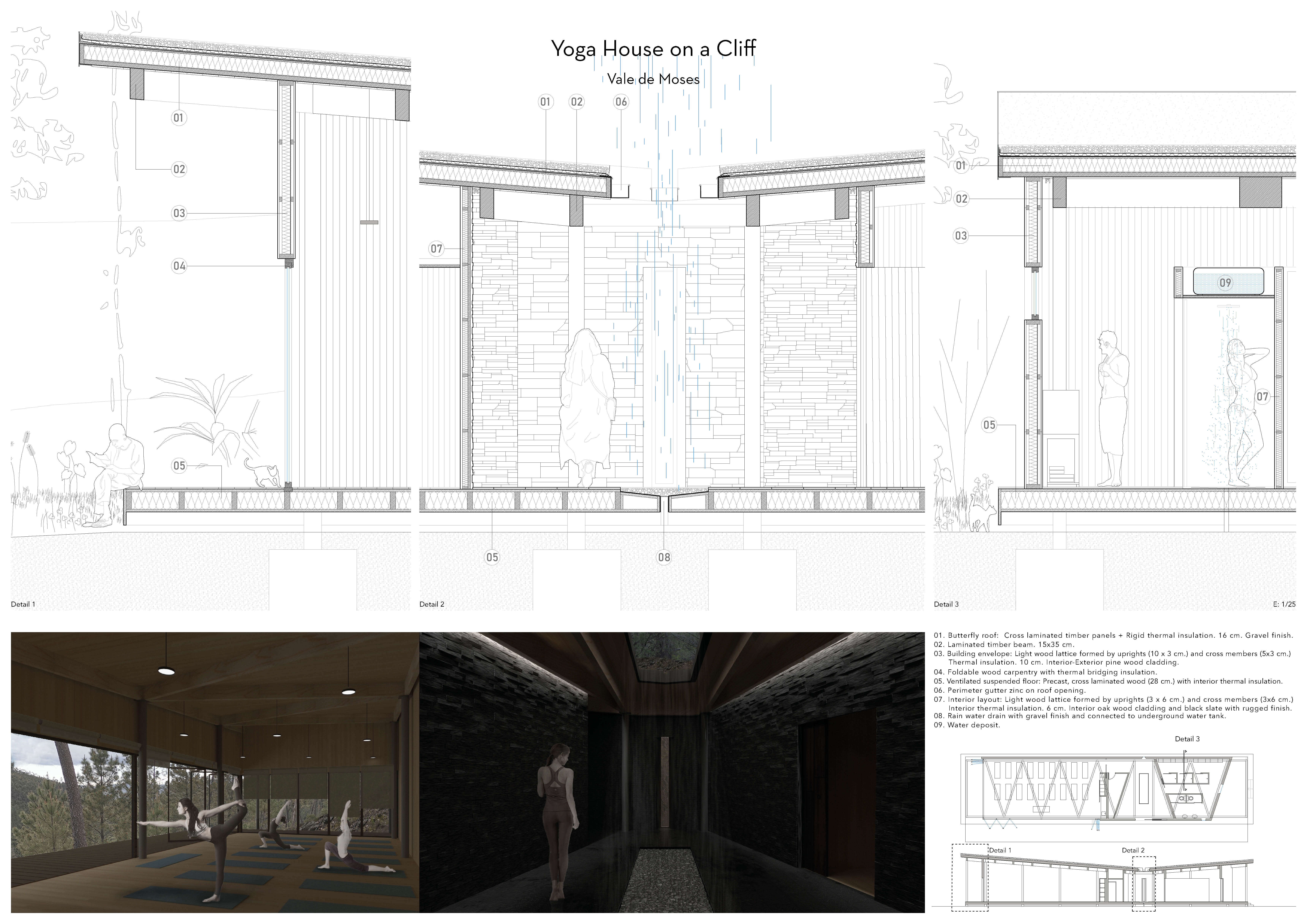5 key facts about this project
The project represents an exploration of the relationship between architecture, the natural environment, and the human experience. Its design aims to create an immersive atmosphere where users can engage with both the physical and mental aspects of yoga. The architectural approach is characterized by a commitment to sustainability, emphasizing the use of local materials and techniques that minimize ecological impact while fostering a sense of place.
One of the most noteworthy aspects of the Yoga House is its spatial organization. The design guides users through a sequence of spaces, encouraging a gradual transition from the external wilderness into the interior calm. Starting at the entrance, a winding pathway leads visitors through lush greenery, drawing them closer to the building. This thoughtful circulation design enhances the overall experience, allowing participants to mentally prepare for their time within.
The yoga hall itself is centrally positioned to take full advantage of natural light and ventilation. The abundance of glass elements creates a sense of openness, ensuring that the beautiful views of the surrounding forest are an integral part of the space. These large windows not only connect the interior to the environment but also facilitate a dynamic play of light throughout the day, contributing to the overall atmosphere of peace and serenity conducive to yoga practice.
A prominent feature of this project is the inverted butterfly roof, which adds an aesthetic quality while improving functional performance. This unique architectural form allows rainwater to be collected efficiently, enhancing sustainability and reducing dependence on external resources. The design promotes natural air circulation, ensuring that the indoor climate remains comfortable and inviting.
The materials selected for the Yoga House reflect a dedication to both aesthetics and environmental responsibility. The use of local stone and wood establishes a tactile connection with the surrounding landscape, where every material choice is intentional and meaningful. Wood accents create warmth within the interior, while stone elements provide structural stability and a visually appealing contrast. The green roof further enriches the interaction with the environment, supporting biodiversity and integrating the building more fully into its natural context.
Another distinctive characteristic of the Yoga House is its focus on creating communal spaces that foster interaction and social exchange among users. These areas encourage a sense of community, enhancing the overall experience and allowing for meaningful engagement both within and outside the yoga practice. This emphasis on connection aligns with the principles of yoga as a practice that cultivates awareness, presence, and community.
As you dive deeper into the architectural plans, sections, and designs of the Yoga House, you can explore the numerous details that contribute to its unique character. The careful balance of form, materials, and spatial dynamics invites further investigation into the architectural ideas that shaped this project. Through this exploration, potential insights can be gained into how contemporary architecture can thoughtfully respond to both functional needs and environmental contexts. Discover more about this project and its design approach for a thorough understanding of how architecture can enhance the experience of physical and mental well-being in the embrace of nature.


