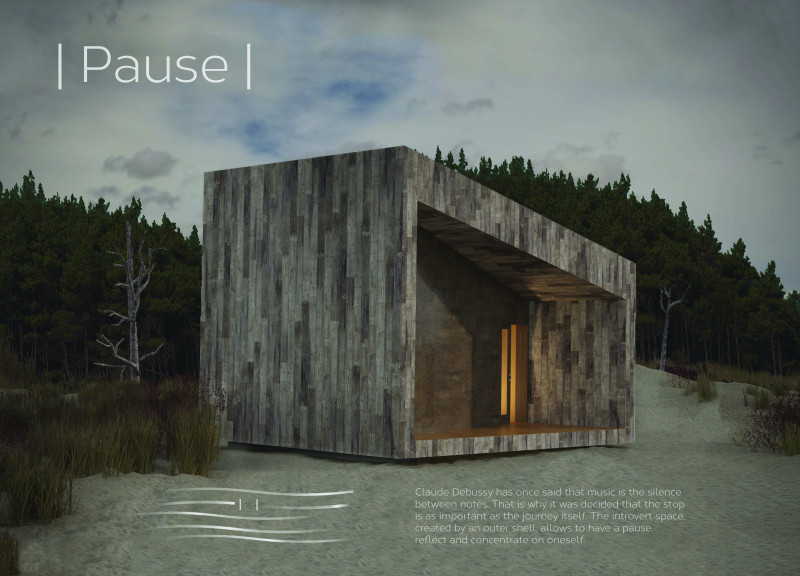5 key facts about this project
The residential design focuses on creating spaces that encourage personal reflection while offering connections to shared areas. Situated in a tranquil environment, the layout emphasizes the importance of pauses in daily life. This is achieved through a thoughtful arrangement of rooms that balance introspection with social interaction.
Design Elements
The ground floor features a layout that includes a fireplace, wood shelving, and a water closet with a shower. The fireplace functions as a source of warmth and a central gathering point for those living in the space. Shelves for wood and personal items enhance both the practicality and aesthetics of the living area, making it easy for occupants to stay organized.
Sustainability Initiatives
Sustainability is an important aspect, evident in the use of a rainwater collection system. This system allows for heating water using the fireplace, promoting efficient use of resources. Wastewater is managed through a local cleaning unit installed underground, which reflects a commitment to environmentally conscious living.
Spatial Configuration
The second floor is designed as a mezzanine mainly for sleeping, providing a quiet retreat for occupants. This layout creates a separation from the living space below while still allowing for visual connections. A skylight in the living area increases natural light and offers views of the sky, enhancing the overall atmosphere.
Architectural Harmony
The design carefully balances communal areas with private spaces. This thoughtful approach to layout allows for easy movement between shared amenities and personal zones, meeting various living needs. Diagrams, including elevation views and axonometric drawings, illustrate how the spaces interact, reinforcing a sense of both community and solitude.
The fireplace, with its inviting presence, represents the heart of the home, drawing individuals together while also offering warmth and comfort.


























