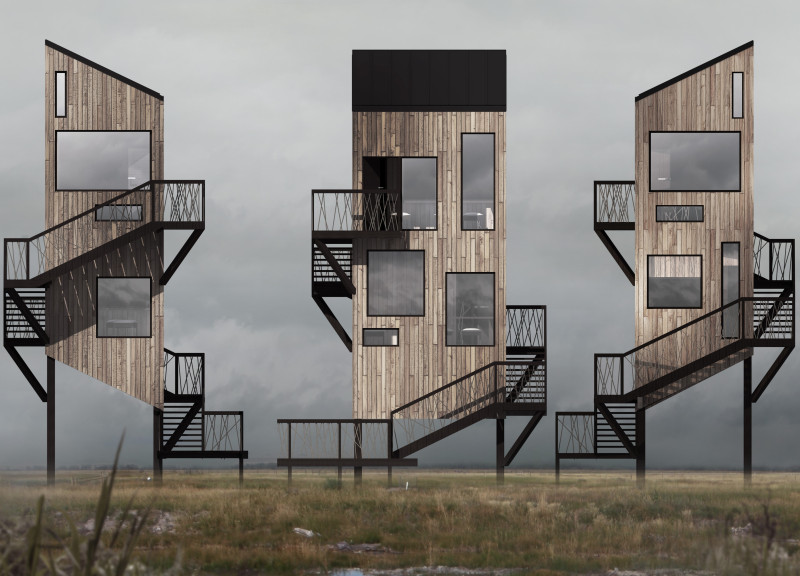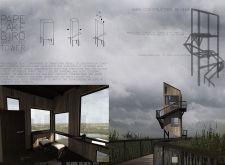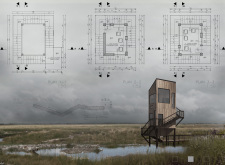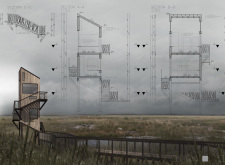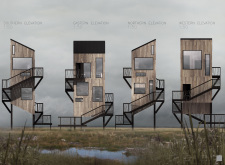5 key facts about this project
Functionally, the tower acts as an observation point for birdwatchers and nature enthusiasts, providing them with a space to observe and appreciate the local fauna without intruding on their habitat. Its design concept revolves around engaging visitors with the environment, allowing them to immerse themselves in the sights and sounds of the wetlands. The architectural decisions made in this project ensure that it not only serves its intended purpose but also becomes a catalyst for promoting environmental awareness and appreciation among visitors.
The structure of the bird watching tower is primarily composed of timber, which emphasizes a natural and warm aesthetic consistent with its surroundings. The use of untreated wood is a deliberate choice, underscoring a commitment to sustainability while minimizing the ecological footprint of the construction process. This materiality is complemented by large glass windows that provide unobstructed views of the landscape, fostering a sense of connection between the visitors and the environment.
The design features multiple observation levels, allowing for varied perspectives on the natural scenery. Each floor is equipped with spacious viewing areas that offer comfortable seating, encouraging prolonged engagement with the site. The inclusion of such amenities reflects an awareness of user experience, ensuring that the tower serves as a welcoming retreat for visitors.
A notable design aspect is the innovative staircase, characterized by its intertwining form. This element not only facilitates movement between levels but also contributes to the tower's overall aesthetic, introducing a dynamic component to the structure. It demonstrates a thoughtful approach to both functionality and visual appeal, harmonizing with the surrounding landscape while enhancing the architectural narrative.
Additionally, specific engineering considerations were taken into account to ensure the long-term stability and integrity of the tower. The use of diagonal bracing under the stairs and robust structural elements contributes to durability while maintaining an uncluttered appearance. This attention to detail reflects a commitment to achieving a balance between form and function in architectural design.
The Pare Lake Bird Watching Tower stands out not only for its functional attributes but also for its emphasis on environmental stewardship. By promoting birdwatching and fostering a deeper understanding of local ecosystems, the project aligns with contemporary goals of ecological awareness and conservation. Through its careful material choices and design approach, the tower encourages visitors to build a relationship with nature.
This project represents a modern interpretation of a traditional observation tower, combining effective design principles with an environmental consciousness that is increasingly important in architecture today. The thoughtful integration of materials, space, and ecological considerations creates a structure that is both useful and meaningful, inviting further exploration.
For those interested in learning more about the technical aspects of this project, including architectural plans, sections, and overall design ideas, a thorough review of the project presentation will provide additional insights. It serves as a compelling case study in contemporary architectural approaches to blend functionality with environmental engagement.


