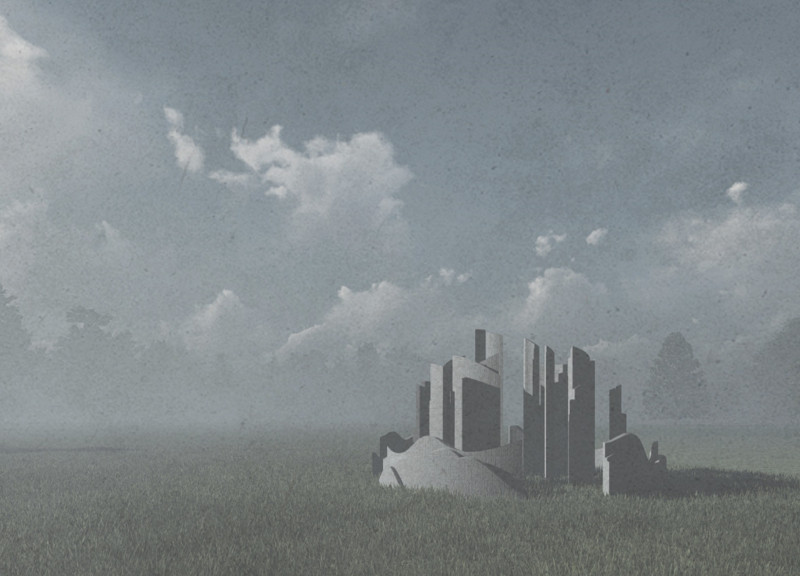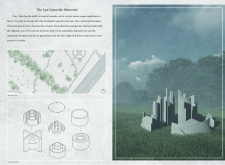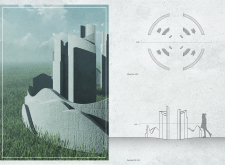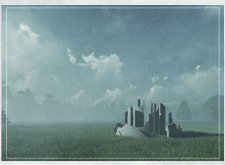5 key facts about this project
The spatial arrangement features a network of pathways, guiding individuals through the memorial. This design encourages exploration and personal reflection as visitors navigate the site. The pathways intertwine with sculptural forms that rise and fall, representing the emotional spectrum of trauma and healing. Elements such as straight and curved lines facilitate movement while emphasizing the contrasts inherent in the memorial’s purpose.
Incorporating concrete as the primary material signifies strength and permanence, essential traits for a space dedicated to remembrance. The textural treatment of the concrete may evoke a sense of history, drawing connections to the narratives being honored. Additionally, the use of glass can enhance the interior experience, allowing for natural light to create a dynamic interplay of illumination and shadow, reflecting the passage of time and the healing journey.
Engagement with the surrounding landscape differentiates this project from typical memorial designs. The incorporation of natural elements, including grass and trees, promotes an environment conducive to reflection and emotional processing. The relationship between the built form and the landscape encourages visitors to interact with both the memorial and the natural world, reinforcing a message of growth and recovery.
Unique aspects of the design include the deliberate manipulation of light and space. Varying light conditions can influence the atmosphere, enhancing contemplative experiences. The structural forms are not only functional but also symbolic, each element carefully positioned to convey deeper meanings related to the historical context. This multifaceted approach to design fosters a holistic experience that extends beyond mere observation.
The memorial offers multiple seating and reflection areas, inviting visitors to pause and engage thoughtfully with their surroundings. This interactive design promotes communal gathering and dialogue around the themes of memory and forgiveness, enhancing the memorial's role as a community space.
The Last Genocide Memorial stands as a contemporary architectural statement that effectively combines form, material, and landscape to engage with complex historical narratives. To gain deeper insights into the project, including architectural plans, sections, and design ideas, exploring the full presentation of the memorial is encouraged.

























