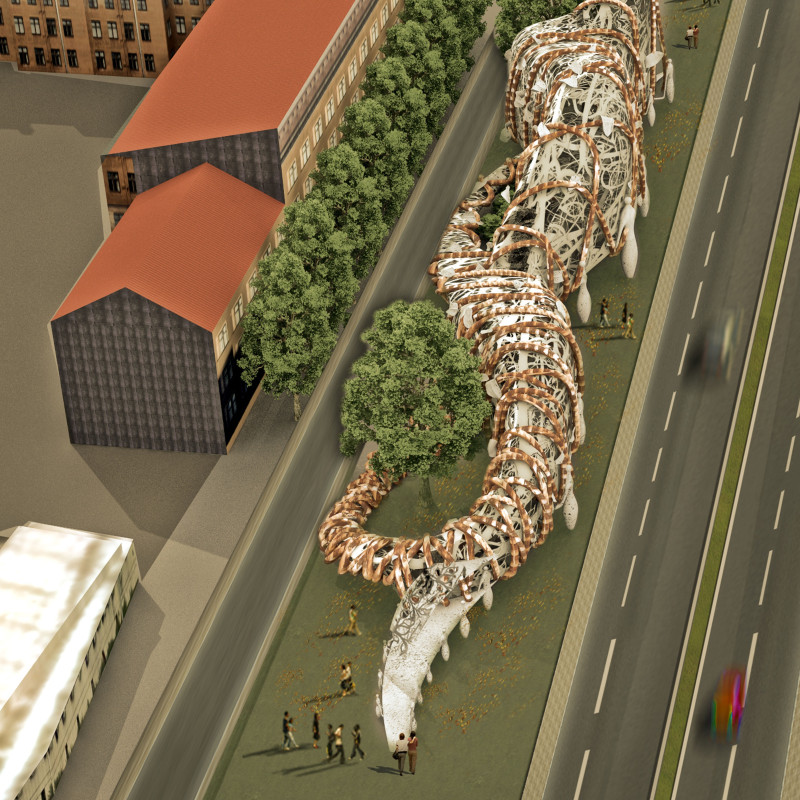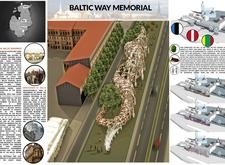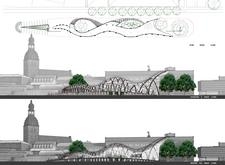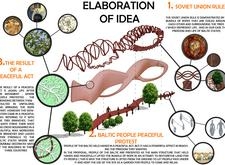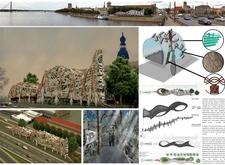5 key facts about this project
The primary function of the Baltic Way Memorial is to honor and reflect upon the past while actively engaging visitors in the narratives of freedom and resilience. The design presents both a physical space for contemplation and a symbolic representation of the intertwined histories of the Baltic nations. It provides an area where people can gather, reflect, and remember the sacrifices made for independence.
Central to the design are the sculptural forms that mimic the natural aesthetics of tree branches. This organic design approach symbolizes life, growth, and interconnectedness, embodying the theme of unity among the Baltic people. The memorial features a dynamic, serpentine structure that conveys movement, illustrating how the nations come together despite past divisions. This use of flowing forms makes the memorial an inviting and contemplative space that encourages exploration and interaction.
Materiality plays a crucial role in the architectural identity of the Baltic Way Memorial. A combination of steel, concrete, glass, and mesh is employed to create a sturdy yet visually engaging structure. The steel framework provides the necessary durability while allowing for the intricate sculptural forms to be realized. Concrete offers needed solidity, ensuring the memorial stands as a permanent testament to the events it commemorates. The incorporation of glass and mesh adds a layer of transparency, inviting natural light into the interior while creating an open atmosphere that harmonizes the structure with its green surroundings.
The design thoughtfully considers the site of the memorial, seamlessly integrating it into the surrounding urban fabric of Riga. The placement of the memorial amidst trees and green spaces enhances its emotional impact, creating an environment conducive to reflection and tranquility. This connection with nature not only embodies the themes of growth and resilience inherent in the narrative of independence but also promotes environmental awareness.
One of the notable aspects of this architectural project is its ability to provoke dialogue about the past while remaining relevant to contemporary society. The unique intertwining forms and layered design introduce visual complexity while conveying deep symbolic meaning. Each element of the memorial contributes to a narrative that honors those who participated in the Baltic Way, making it a powerful educational tool for future generations.
As you explore the Baltic Way Memorial, consider looking into its architectural plans, sections, and overall design to gain a more nuanced understanding of the innovative approaches employed in its creation. The project exemplifies how architecture can serve as a bridge between memory and future aspirations, making it a significant addition to the cultural landscape of Riga and a poignant reminder of the power of collective action. Engaging with the architectural details can offer you deeper insights into the thoughtful design ideas that bring this memorial to life and enrich the experience of all who visit.


