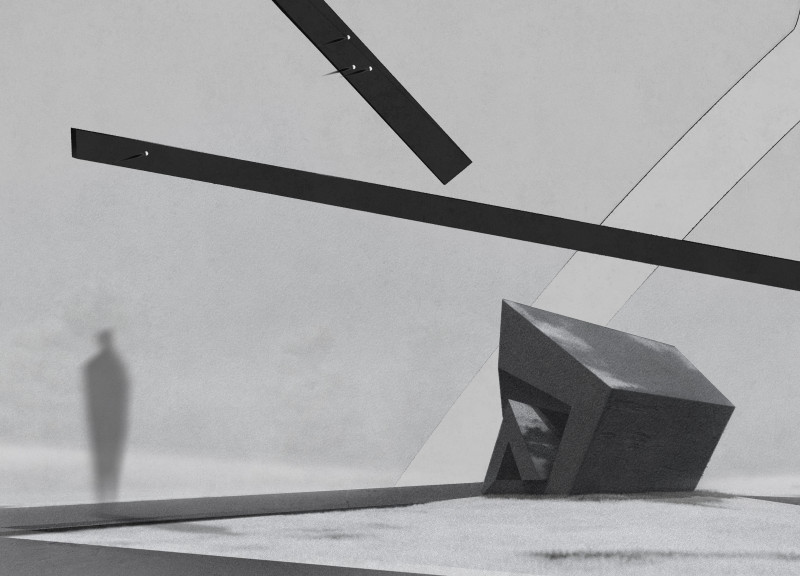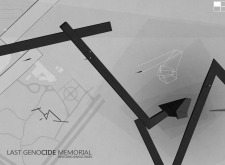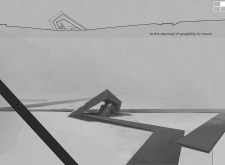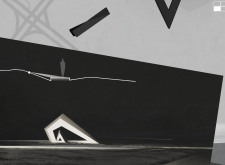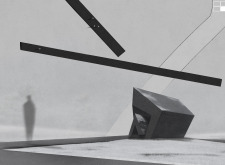5 key facts about this project
At its core, the project represents a dedication to the memory of those lost, inviting visitors to engage with their stories and contemplate the broader implications of violence and loss. The architecture of the memorial is not merely a physical structure; it serves as a cultural artifact that embodies collective memory while fostering an environment conducive to contemplation.
The functional aspect of this architectural project is multifaceted. Primarily, it acts as a site of remembrance, where individuals can gather to honor the lives taken by genocide. However, it also serves an educational purpose by encouraging dialogue and reflection through its design elements. As visitors move through the space, they are prompted to engage with the memorial both collectively and individually, allowing for a nuanced understanding of trauma and resilience.
The design of the memorial is characterized by a series of interlocking geometric forms that create a sense of fluidity and movement. This aspect is particularly notable as it speaks to the journey of remembrance—how individuals navigate their grief and the narratives of the past. The angles and planes create a dynamic spatial experience, subtly guiding visitors along a path that signifies both loss and hope. The interplay of light and shadow across the surfaces enhances this experience, inviting contemplation as the sun moves throughout the day.
A careful selection of materials supports the architectural vision of the memorial. The predominant use of concrete signifies strength and permanence, providing a solid foundation that stands resilient against time. Steel elements reinforce this structure, representing the unwavering nature of memory. If glass is incorporated, it may serve to provide transparency, emphasizing fragility while allowing light to permeate the space, creating an inviting atmosphere for reflection. Earthy textures employed within the design create a tactile quality that encourages connection to the natural surroundings, blending the memorial harmoniously with its environment.
Unique design approaches are evident in the way open and closed spaces interact throughout the project. There are areas designed for communal gatherings, fostering a sense of community and shared experience among visitors, while secluded zones provide intimate spots for personal reflection. This deliberate contrast enhances the overall narrative, emphasizing the importance of both collective memory and individual journeys of grief.
The overall architectural language of the memorial prioritizes interaction and engagement. Elements such as seating arrangements, pathways, and viewing platforms encourage visitors to pause and reflect on their experiences. The strategic placement of these features alongside the visual dynamics of the architectural forms ensures that each visit to the memorial is a personal journey, characterized by introspection and connection.
"Last Genocide Memorial: Resisting Involution" stands as a testament to the possibilities of architecture in addressing complex social issues like trauma and memory. It encourages a deep engagement with the narratives of loss while providing a space for healing and conversation. For those interested in delving deeper into the specific architectural ideas and designs that shape this project, exploring the architectural plans and sections will provide valuable insights into the intent and thought process behind this poignant memorial.


