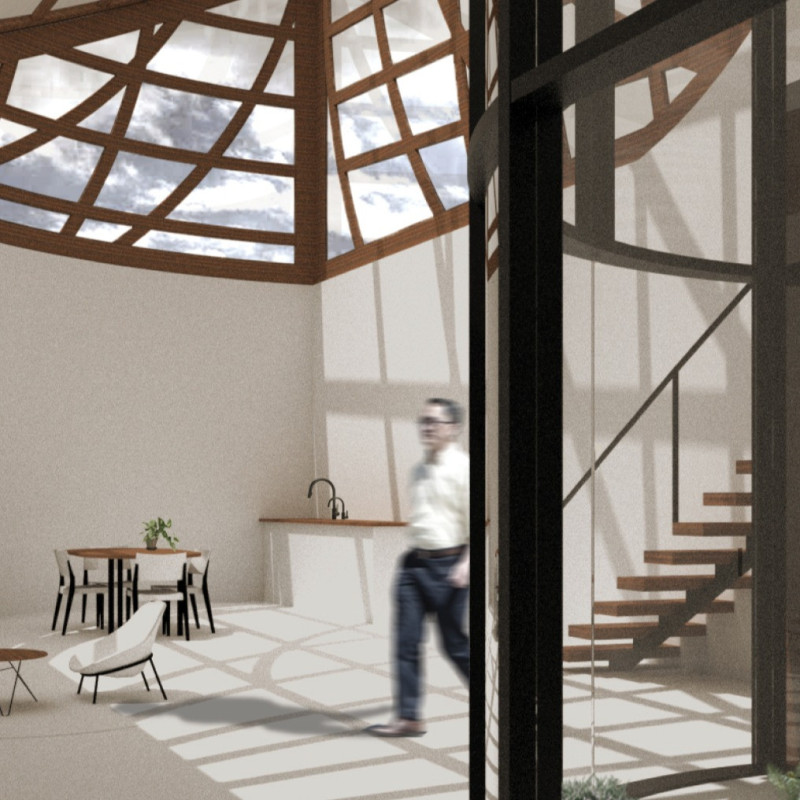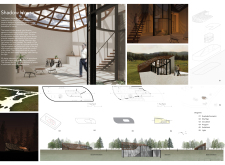5 key facts about this project
At its core, the Shadow House functions as a sanctuary that encourages a deep connection to the surrounding environment. The design cleverly integrates traditional Greek architectural elements with contemporary approaches, creating spaces that are both functional and aesthetically pleasing. The layout is characterized by open-plan living areas that promote a sense of fluidity and interaction among the spaces, while also providing areas of privacy when needed. This balance of communal and private zones serves the dual purpose of fostering social engagement and offering intimate retreats for reflection.
One of the most significant aspects of the project is its innovative roof structure. The roof features a series of intersecting beams that are not only visually striking but also serve a practical function by casting dynamic patterns of light and shadow throughout the home's interior. This design choice enhances the ambiance of the living spaces, changing throughout the day as the sun moves across the sky. The careful manipulation of natural light exemplifies the project’s commitment to creating a living environment that evolves, encouraging inhabitants to experience their surroundings in varying ways.
Materiality plays a critical role in the overarching design concept of the Shadow House. A cohesive palette of materials has been thoughtfully selected to reflect both the local culture and sustainability principles. Treated timber is utilized for the roof structure, offering warmth and durability while respecting local craftsmanship traditions. Expansive glass panels create a visual connection to the landscape, allowing for natural light to fill the interior and frame views of the picturesque surroundings. The integration of reinforced concrete in the foundation provides stability, while steel components ensure robust support for the cantilevering roof sections, marrying industrial strength with refined design.
The attention to detail in the spatial organization cannot be overlooked. The main living area is designed to maximize openness, featuring high ceilings and large skylights that amplify the sense of space and luminosity. Adjacent to the living room, the kitchen area maintains proximity for social interaction, making it an ideal space for gatherings. Bedrooms are strategically positioned to offer privacy while still embracing views of the landscape, ensuring a soothing experience for residents. The elegant staircase, with wooden treads and steel railings, serves as a focal point and provides a smooth transition between levels, enhancing the overall flow of the residence.
Unique aspects of the Shadow House further enhance its architectural narrative. A rooftop garden introduces an element of greenery into the design, allowing residents to engage with nature directly while promoting biodiversity. This feature not only adds to the sustainability of the household but also provides a tranquil retreat for outdoor enjoyment. The inclusion of solar panels on the roof underscores the project's commitment to energy efficiency, reflecting contemporary environmental awareness.
Additionally, the use of flexible spaces achieved through sliding panels allows for adaptability within the home, enabling the reconfiguration of environments to suit various activities—from family gatherings to quiet dinners. This approach reflects a modern understanding of how spaces function in response to the needs of their users.
The Shadow House epitomizes how thoughtful architecture can create a welcoming environment that celebrates both modern design principles and the natural elements surrounding it. It stands as a testament to the potential for architecture to enhance quality of life through careful consideration of form, function, and context. For those interested in exploring the intricate details of this project further, including architectural plans, architectural sections, and the design ideas that shaped this residence, reviewing the project presentation will provide valuable insights into its thoughtful execution and innovative approaches.























