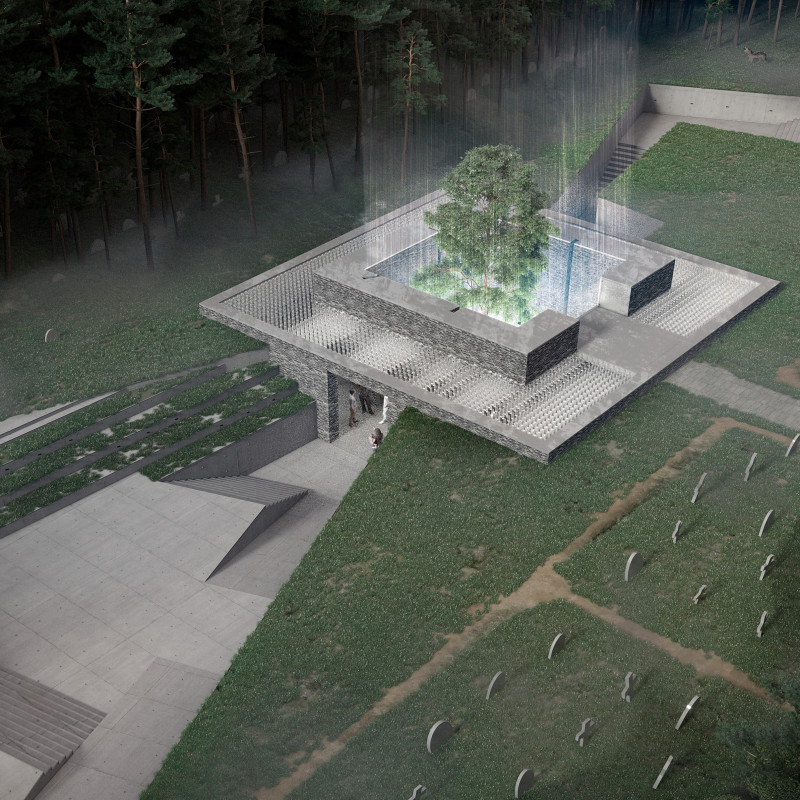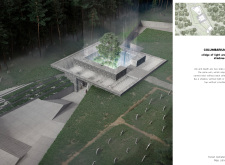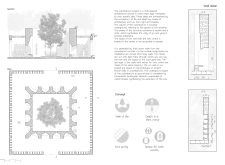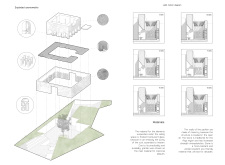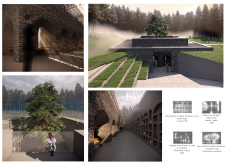5 key facts about this project
The core concept of the project revolves around the duality of life and death. Employing an architectural language that combines both circular and square forms, it communicates a sense of harmony and balance. These geometric elements reflect the contemplation of existence and mortality, enhancing the user's experience when visiting the site. The inclusion of a central well that houses a living tree emphasizes the connection between life and death, serving as a focal point that fosters reflection.
A unique aspect of the design is the interplay of light and shadow, which is critical to its experiential qualities. Natural light is channeled through strategically placed apertures, creating a dynamic environment that evolves throughout the day. This thoughtful integration of light not only enhances the spatial experience but also symbolizes the passage of time and the transient nature of life.
Material selection plays a significant role in the project’s architecture. The primary use of granite for the walls contributes durability and permanence, ensuring that the structure withstands natural elements while maintaining a dignified presence. Translucent frosted glass adds an ethereal quality to the interior spaces, allowing light to permeate while preserving a level of privacy. Steel components provide structural integrity, creating a modern contrast with the natural materials and further emphasizing the relationship between built and natural environments.
The Columbarium differentiates itself from conventional designs through its thoughtful integration into the existing landscape and its focus on the visitor experience. Pathways are designed to be accessible, guiding visitors through the space in a way that emotionally resonates with them. Seating areas and contemplative zones allow for pauses, enhancing the overall reflective experience.
Furthermore, the structure encourages an interactive approach to remembrance. The columbarium is not merely a storage space; it is an environment that fosters communal grieving and personal reflection. By providing both private and public spaces, the project addresses the diverse needs of its visitors.
For those interested in understanding the intricacies of this architectural endeavor, exploring the architectural plans, architectural sections, and architectural designs will provide deeper insights into the project's conceptual framework and its unique design approaches. This thorough examination will clarify the relationships between space, materiality, and human experience embedded in the architecture of the Columbarium.


