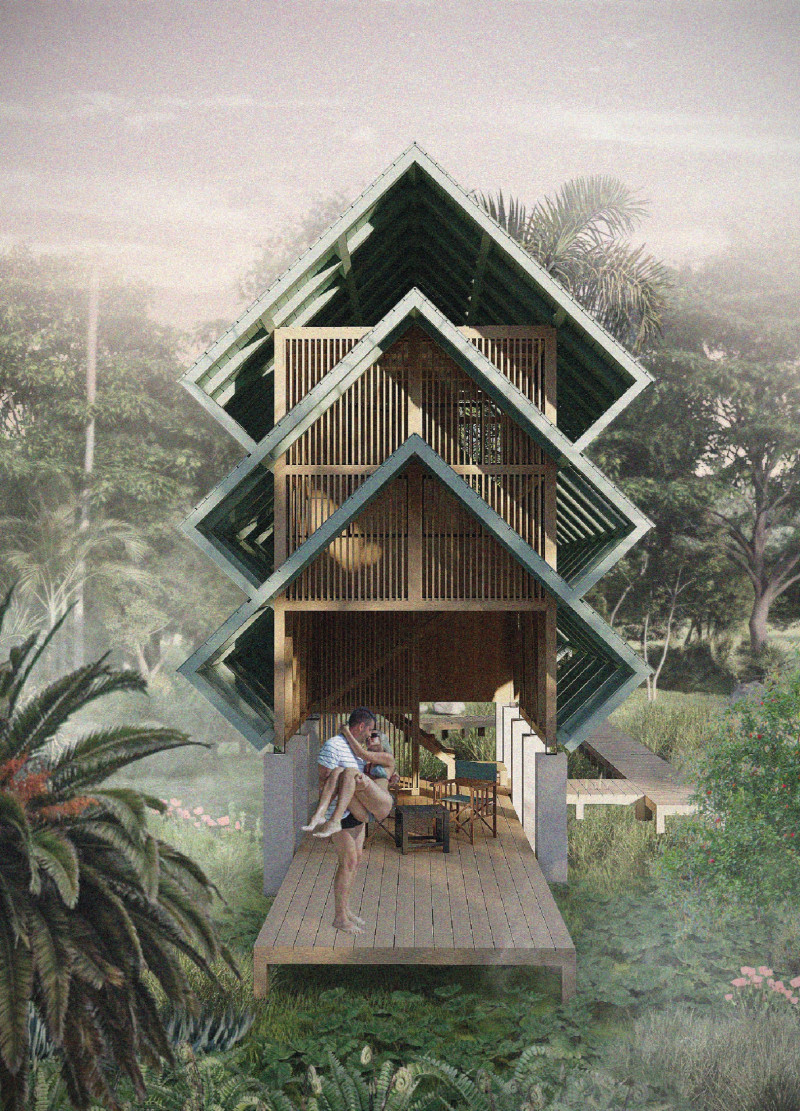5 key facts about this project
The building features a unique segmentation of spaces that enhances user experience. It divides into two primary sections: an indoor living area that includes private spaces, and an outdoor communal area dedicated to relaxation and meditation. Large openings and strategic placements of windows facilitate natural light and ventilation, addressing the needs of a hot and humid climate.
The architectural plan incorporates segmented and interconnected volumes that promote natural ventilation and ease of movement throughout the space. The roof design resembles overlapping tropical leaves, reflecting the regional flora while also serving practical functions, such as facilitating rainwater runoff and providing shade. This emphasis on vertical movement allows occupants to experience varying heights and perspectives, further blurring the lines between the built environment and the natural surroundings.
One of the defining attributes of ShadowIN is its approach to materiality. The project employs a combination of wood, steel, glass, and concrete. Wood is used for flooring and structural elements, contributing to a warm atmosphere. Steel provides necessary structural support while allowing for expansive and unobstructed views through glass, which enhances the integration of indoor and outdoor environments. Concrete is utilized for foundational support, ensuring stability in the humid climate.
The architectural design intentionally enhances the user's engagement with the environment, promoting ecological consciousness and well-being. The carefully designed outdoor spaces, such as the meditation terrace, highlight the project’s commitment to fostering spiritual and personal reflection.
The integration of traditional building practices with modern architecture is another unique aspect of this project. By reinterpreting local shelter styles within a contemporary context, ShadowIN resonates with cultural heritage while meeting the demands of modern living. This thoughtful blending of ideas manifests in distinct architectural forms and functional spaces, making the project stand out in its geographic and aesthetic context.
For a more comprehensive understanding of ShadowIN, consider exploring the architectural plans and sections that detail its functional and aesthetic features. These elements reveal the underlying design principles that guide the project's execution and illustrate its goals of sustainability and harmony with the environment. The architectural designs and ideas woven throughout the project offer further insights into its unique approach to modern living in a natural setting.


























