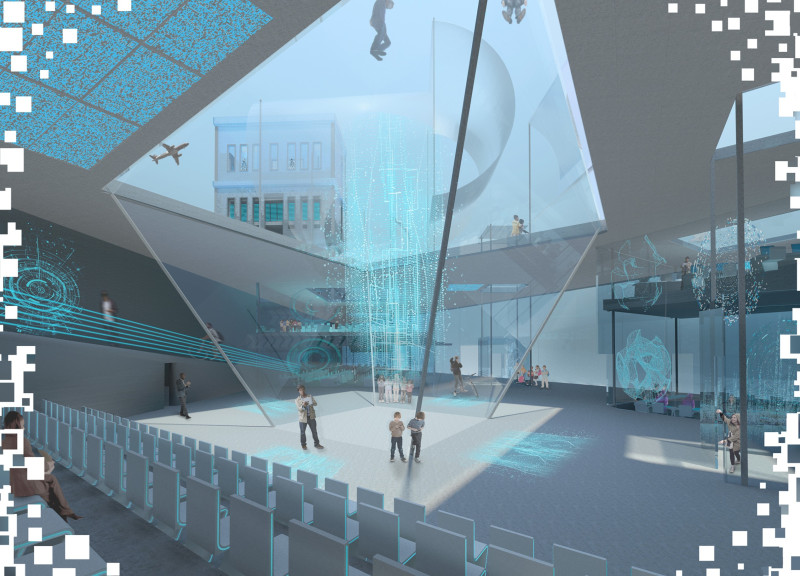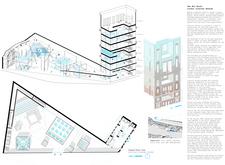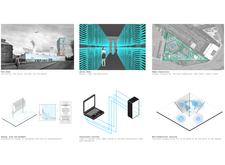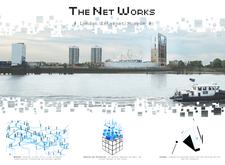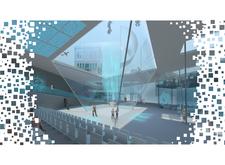5 key facts about this project
At the heart of The Net Works is the concept of interconnectedness, mirroring the digital networks that define our modern lives. The building's design is organized to promote flow and accessibility, allowing visitors to navigate seamlessly between various zones within the museum. This layout encourages community interaction and enhances the educational experience. Open spaces dominate the ground floor, featuring exhibition areas, classrooms, and social zones designed not only for display but also for active participation and collaboration.
Key architectural elements of the project include the extensive use of translucent concrete, which serves a dual purpose of filtering natural light and symbolizing the flow of information. This material supports the notion of transparency that is central to the museum's mission. Additionally, glass is a prevalent feature throughout the design, promoting visibility and reinforcing the connection between the indoor spaces and the surrounding urban landscape.
The use of a robust steel framework underscores the structural integrity of the building while also aligning with contemporary architectural practices. The integration of innovative materials such as nano-generators and optical fibers further enriches the experience, reflecting a commitment to sustainable design and modern technology. Nano-generators harness renewable energy from environmental conditions, while optical fibers enhance the interactivity of exhibits, allowing live data display and real-time engagement with the content.
The design is particularly unique in its incorporation of a Multidimensional Learning Space. This area utilizes cutting-edge technology to provide a space where visitors can interact with educational displays through holography and digital interfaces. The intention behind this feature is to challenge traditional viewing experiences and foster a deeper connection with the subject matter.
In terms of functionality, The Net Works is designed to accommodate a diverse array of activities. The first floor provides communal spaces that invite discussions, workshops, and participatory events, while upper levels house a library and a cafe, encouraging people to gather and exchange ideas in a relaxed environment. This multi-use approach within the architectural design significantly enhances the project's ability to serve as both an educational institution and a social hub.
The museum’s placement in London further solidifies its relevance, situated near key transport routes that facilitate accessibility for local and international visitors alike. The design does not merely complement the existing urban context; it engages and invites interaction with the city, fostering a sense of community and global discourse around internet culture.
By prioritizing user experience, transparency, and a sense of community, The Net Works exemplifies a thoughtful architectural project that speaks to contemporary society's needs and aspirations. A closer examination of the architectural plans, sections, and designs will reveal further insights into the project's innovative design ideas and methodologies. For those interested in understanding more about The Net Works and its architectural approach, I encourage you to explore the project presentation to gain deeper insights into its thoughtful design elements and the vision that brought it to life.


