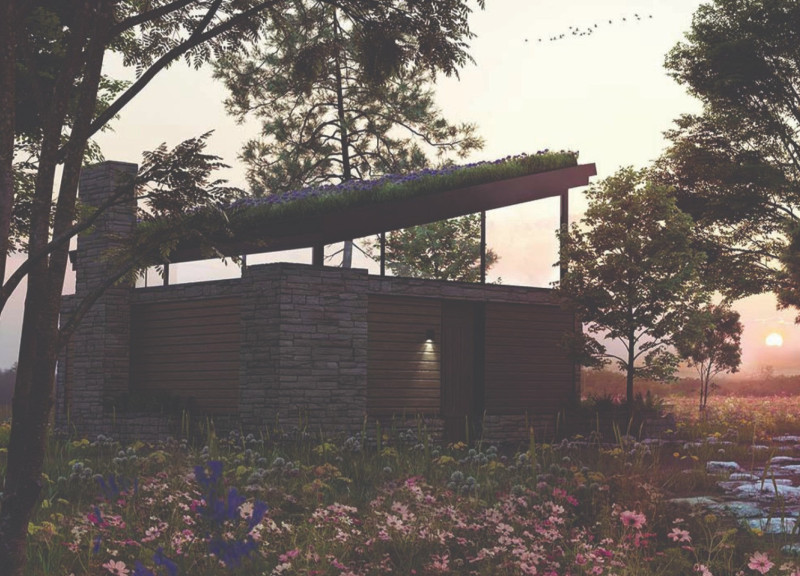5 key facts about this project
The design located in Pavilosta, Latvia, explores how buildings can connect with nature and support human activities. It prioritizes the preservation of the surrounding landscape, creating an environment that encourages creativity and communal interaction. Pathways throughout the site allow for movement and reflection, with structures positioned to frame the views of the natural surroundings.
Common Building and Spatial Dynamics
The common building is thoughtfully placed to take advantage of the expansive views of the landscape. This design choice helps users connect visually and experientially with the site. Intermediate platforms on the building's staircase serve as areas for pause, inviting observation and interaction with nature. The project keeps pathways minimal, which promotes exploration, while informal gathering spots such as fire pits encourage connections among users.
Architecture Inspired by Tradition
Two huts are integrated into the design, positioned to foster a dialogue between them and highlight the theme of togetherness. These structures draw from traditional Latvian architecture, especially the homestead of poet Rudolf Blaumanis, Braki. By modernizing this architectural style, the design opens up new possibilities for both creativity and habitation while balancing communal and individual experiences.
Integration with Nature
The project emphasizes a harmonious relationship with the environment, expertly balancing enclosed and open spaces. Some areas feature dense walls that provide shelter, while high openings ensure plenty of natural light and views. This careful balance allows users to experience a range of spatial qualities, reinforcing a hierarchy of spaces that caters to both social gatherings and quiet individual moments.
Overall, the design creates an engaging environment that showcases the beauty of the Latvian landscape. It offers moments of stillness amidst natural rhythm, encouraging occupants to immerse themselves fully in their surroundings.



























