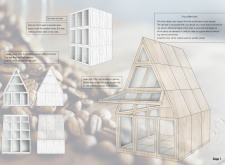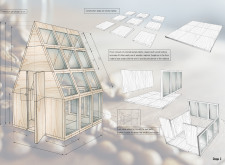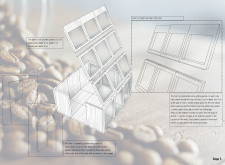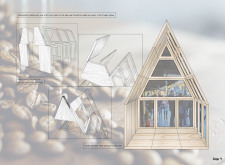5 key facts about this project
The primary function of this kiosk is to serve coffee, acting as a micro café that encourages patrons to enjoy their beverages while socializing in a compact yet comfortable setting. It integrates seamless access and engagement with surroundings, reinforcing its role as a gathering spot.
Spatial Efficiency and Design Elements
The architectural design features a pitched roof that reflects traditional Scandinavian style, contributing to its aesthetic and functional requirements. The structure is composed primarily of wooden panels, which imbue the interior with warmth and a sense of belonging. The floor utilizes concrete blocks covered with wood-like laminate, combining durability and visual coherence. A series of large glass panels facilitate an abundance of natural light, creating a visually inviting space and fostering transparency between the internal and external environments.
One notable design element is the sliding lower part of the front window, which opens outward to facilitate service. This feature enhances the usability of the kiosk, allowing for direct customer interaction without compromising the compact nature of the design. The assembly process is simplified through a unique puzzle-like interlocking construction method. This approach allows for rapid assembly and disassembly, emphasizing sustainability and reducing material waste—a key aspect of modern architectural practices.
Sustainability and Community Focus
The Tiny Coffee Kiosk exemplifies sustainable design through its material selection and construction methodology. By utilizing locally sourced materials and minimizing waste, the project adheres to environmentally friendly practices that align with contemporary architectural trends. The integrated design promotes a sense of community, inviting public engagement and interaction while serving as a focal point for social exchange.
In summary, the Tiny Coffee Kiosk offers a refreshing perspective on architectural design, focusing on efficient use of space and sustainable practices. For those interested in exploring the architectural plans, sections, and innovative design details, further investigation into the project presentation is highly encouraged. This exploration will provide deeper insights into the thoughtful design ideas and functional elements that define the Tiny Coffee Kiosk.


























