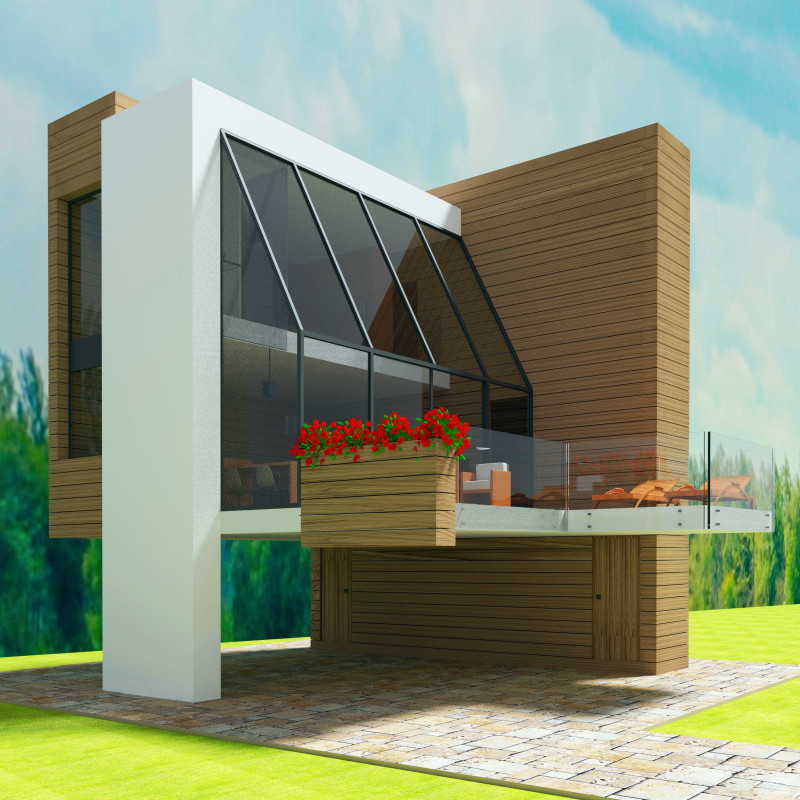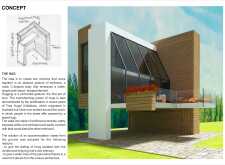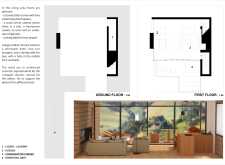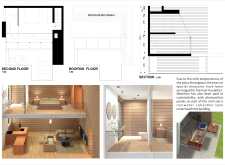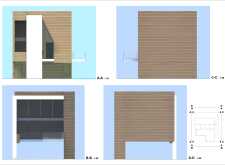5 key facts about this project
Functionally, "The Hug" is envisioned as a multi-purpose dwelling that efficiently caters to the needs of its inhabitants while fostering a sense of community and interaction. The layout comprises a ground-floor living area that integrates various social spaces, including a cozy seating arrangement around a central fireplace, a well-equipped kitchen, and an intimate dining area. The architectural design encourages flexibility in use, allowing spaces to adapt to both daily living and social gatherings.
The unique design of "The Hug" is characterized by its notable material choices and construction techniques. The primary materials utilized are reinforced concrete for structural integrity, paired with warm teak wood slats that soften the aesthetics of the building's exterior. The combination of these materials creates a harmonious balance between robustness and warmth, enhancing the tactile quality of the design. Photovoltaic panels on the roof highlight the project’s commitment to sustainability, illustrating a conscious effort to incorporate renewable energy solutions into modern residential architecture.
Important architectural elements include expansive window façades that blur the boundaries between indoor and outdoor environments, allowing natural light to penetrate deep into the living spaces while providing panoramic views of the surrounding landscape. The strategic elevation of the structure on supports not only provides a sense of lightness but also extends the living space outdoors, culminating in a spacious terrace that features a whirlpool bath and dedicated areas for sun loungers and outdoor dining. This thoughtful integration of outdoor amenities further enhances the experience of living within "The Hug," encouraging a lifestyle that embraces nature.
The architectural design also embraces aspects of sustainability, incorporating features such as a rainwater collection tank. This aspect aligns with the growing emphasis on environmentally responsible design, reflecting a broader trend within architecture to respond to ecological concerns while maintaining functional living spaces.
"The Hug" stands out for its ability to encapsulate emotion in its structured form, transforming the notion of a dwelling into a space that resonates with warmth and connectivity. The project's unique approach to design not only fulfills practical living requirements but also enriches the emotional landscape of everyday life for its inhabitants.
To delve deeper into the various architectural elements, including plans, sections, designs, and underlying architectural ideas, readers are encouraged to explore the comprehensive project presentation. The rich details and thoughtful solutions offered in "The Hug" reveal the potential of architecture to create environments that nurture both people and the planet.


