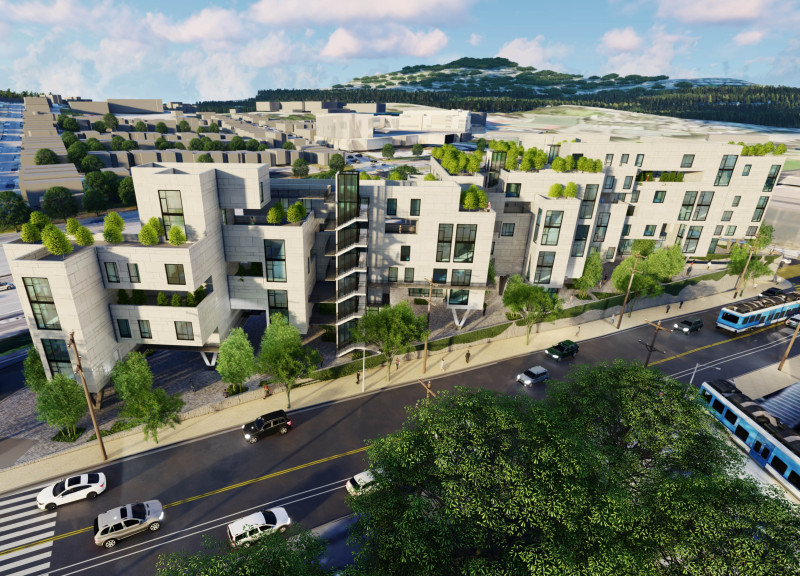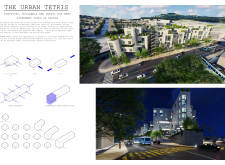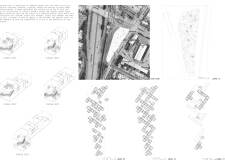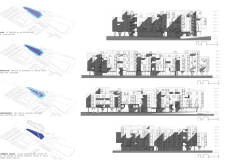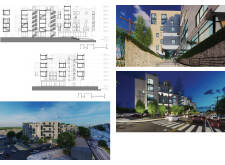5 key facts about this project
The architecture integrates various unit types catering to singles, couples, and families. The arrangement of these units follows an interlocking pattern, allowing for efficient use of space while creating communal areas that foster connection. The design emphasizes accessibility, featuring ground-level communal spaces intended for various activities, thereby enhancing the overall neighborhood experience.
Unique Modularity and Community Focus
What sets The Urban Tetris apart from conventional housing projects is its emphasis on modularity. Each unit is designed for easy adaptation to the occupants' changing needs. The flexible layouts accommodate different family structures without extensive renovations. This adaptability is vital in environments where demographic shifts are frequent.
Additionally, the project incorporates multiple green spaces, both on rooftops and within communal areas. The integration of native plants not only enhances the aesthetic quality but also contributes to environmental sustainability. This biophilic approach supports the well-being of residents by encouraging interaction with nature, a key aspect often overlooked in typical urban designs.
Architectural Organization and Materiality
The architectural organization prioritizes efficiency and clarity throughout the design. The ground floor is dedicated to multifunctional communal areas that connect various residential units, thus encouraging social interaction among residents. The use of reinforced concrete for structural elements ensures stability, while glass façades provide transparency and allow for ample natural light.
The material palette is intentional, featuring stone cladding as a tactile contrast to smooth concrete surfaces. Metal elements add modernity and durability to the design. The thoughtful selection of materials contributes to both the project's visual language and its environmental performance.
To explore further details about this innovative project, including architectural plans, sections, and ideas, readers are encouraged to delve deeper into the project presentation. Engaging with these elements will provide comprehensive insights into the architectural design and its implications for urban living.


