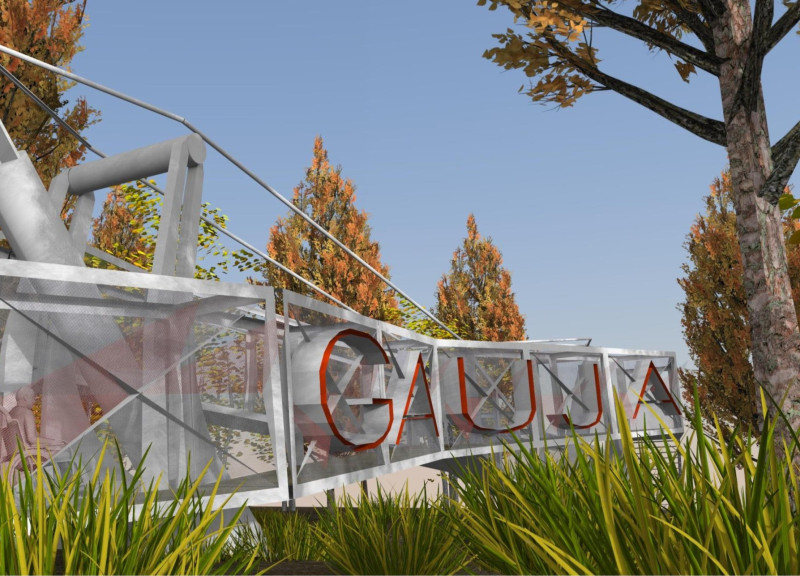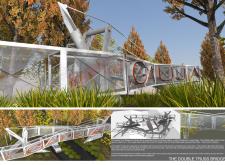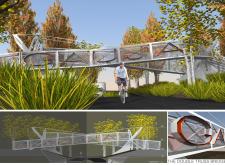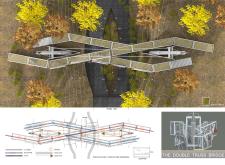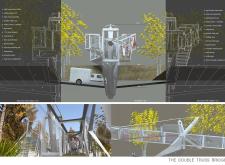5 key facts about this project
At its core, the bridge serves multiple functions, catering not only to pedestrians but also to cyclists and those with mobility challenges. By incorporating diverse access points and a gentle slope, the design encourages inclusivity, allowing seamless movement across differing user groups. The architecture of the bridge integrates multiple structural components, utilizing two interlocking trusses that not only offer stability but also create visually engaging forms that spark interest as one approaches.
A closer examination reveals several important architectural features that contribute to the project's overall efficacy. The main truss assemblies, crafted from steel, form the backbone of the bridge, ensuring strength and durability. These elements are elegantly connected by innovative anchoring techniques that allow for dynamic load distribution, reducing stress on the structure while simplifying maintenance efforts. The open mesh screens functioning as safety barriers are another notable aspect, allowing views through to the river below while ensuring user safety without compromising flow or interaction with the environment.
Concrete plays a critical role in the foundational aspects of the bridge, with retaining walls and supports designed to blend harmoniously into the natural topography. This choice of material not only reinforces the bridge’s structural objectives but also grounds the project within the surrounding landscape. Additionally, the incorporation of wood in walkways and ramps introduces warmth to the structure, echoing the area's natural materials and promoting a sense of comfort for users.
One of the more unique design approaches adopted in this project is the thoughtful use of landscaping that wraps around the base of the bridge. By planting native trees and utilizing softscape elements, the design integrates the bridge into its environment rather than imposing on it. This attention to ecological context highlights the architects' commitment to sustainability and harmony between built and natural environments. The zigzagging shapes of the overhead ramps add an intriguing architectural layer, guiding users through the space while optimizing sight lines and experiences from various vantage points.
Working with dimensions that consider the natural flow of the river, the bridge was engineered to be both functional and engaging. The project reflects a deep understanding of the relationship between architecture and place, ensuring that it serves as a landmark experience rather than merely a passage. By promoting user interaction with the surroundings, the design invites individuals to stop, observe, and appreciate the beauty of the Gauja River, turning a simple crossway into a destination.
In exploring this project further, readers can gain insight into its architectural plans and sections, which provide a deeper understanding of the spatial organization and structural relationships utilized throughout the design. Architectural designs and ideas come together to form a cohesive narrative about how built environments can enhance community interaction while respecting and preserving natural ecosystems. For those interested in innovative architectural practices, a thorough examination of the project presentation will yield further details and concepts.


