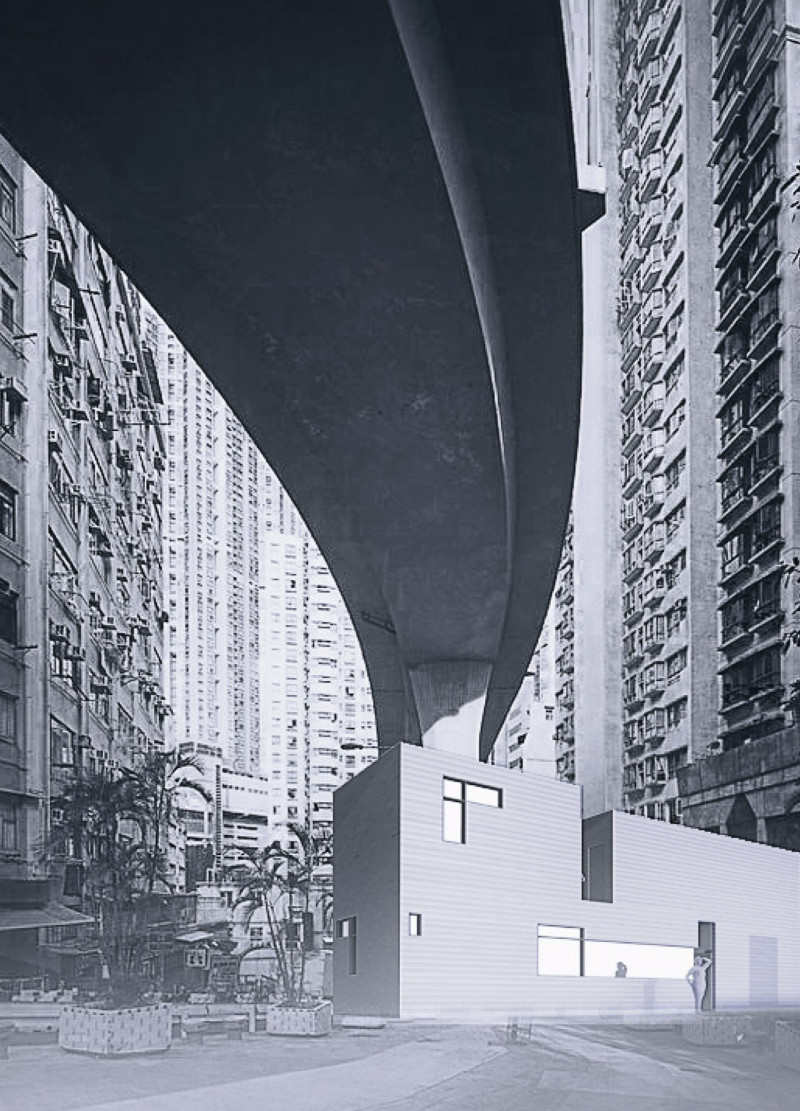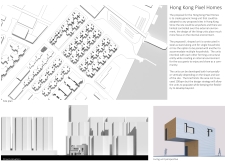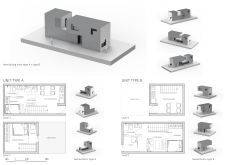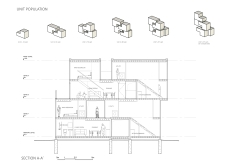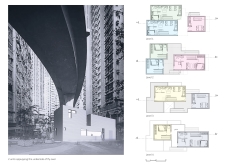5 key facts about this project
### Project Overview
Hong Kong Pixel Homes addresses the pressing housing challenges in Hong Kong by proposing an adaptable urban housing model that emphasizes flexibility, community interaction, and sustainable living. The project focuses on creating modular units that respond to local cultural contexts and environmental conditions, utilizing an interlocking design that facilitates both communal living and individual privacy.
### Spatial Strategy and Community Integration
The design is centered around modularity and flexibility, allowing units to be configured in various arrangements to suit different site conditions and household sizes. Each unit maintains a maximum area of 100 square meters and can be connected both horizontally and vertically, promoting social interactions among residents while fostering a sense of community. This adaptable approach not only enhances residential experience but also addresses urban density challenges.
### Materiality and Aesthetics
The construction employs modern materials that prioritize durability and aesthetic simplicity. Steel serves as the primary structural element, providing strength and adaptability. Cladding materials, including wood and metal siding, contribute to insulation and visual warmth, while glass elements enhance natural lighting. The integration of concrete for foundations ensures stability, resulting in a cohesive design that balances functionality and contemporary appeal. The project demonstrates a commitment to sustainability by optimizing natural light and ventilation, supporting environmentally conscious living practices.


