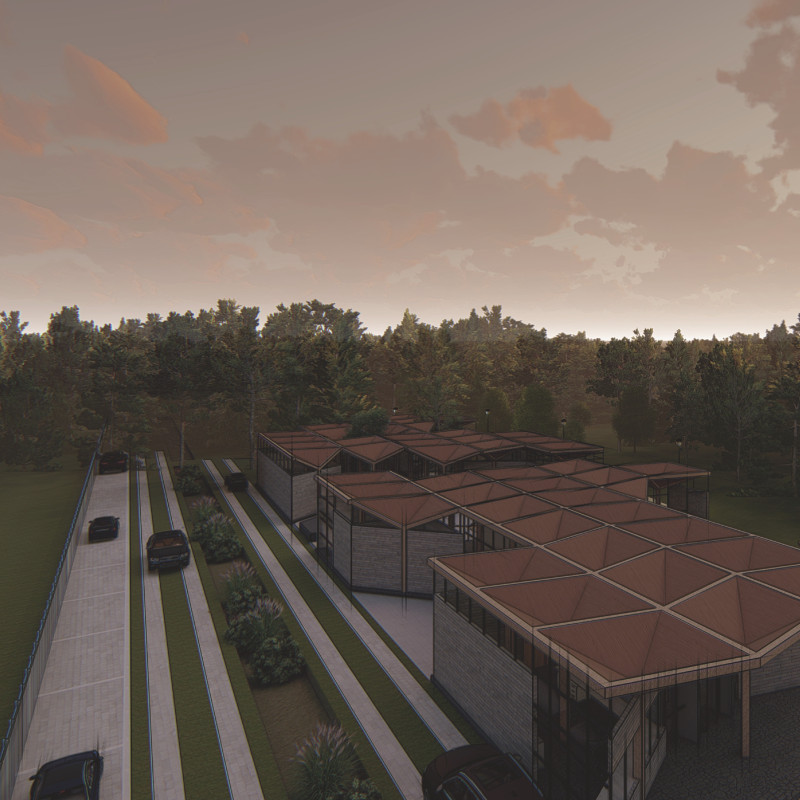5 key facts about this project
The primary function of the Pape Nature Park Gateway is to serve as a visitor center, accommodating various activities that support the needs of park guests. It includes informational displays, a gallery space to educate visitors on local flora and fauna, and amenities such as a gift shop and common areas for gathering. This multifunctional approach ensures that the building not only welcomes guests but also becomes a central hub for learning and interaction. By offering a range of facilities, this design encourages visitors to engage with the park, enhancing their connection to nature.
One of the most notable aspects of the design is its conceptual underpinnings drawn from nature itself. The project's forms echo the geometry of trees, which can be seen in the layout and profile of the building. The roof design, characterized by a series of interlocking triangular shapes, mirrors the branching patterns found in a forest canopy. This attention to natural geometry creates a visual harmony with the surrounding landscape, allowing the structure to blend in while also standing out as a landmark of architectural innovation.
Material selection plays a critical role in the overall design of the Pape Nature Park Gateway. Local stone is utilized prominently in the façade, establishing a strong connection to the regional setting and reflecting the geological characteristics of the area. Complementing the stone, wood is used extensively in the roof structure, conveying warmth and inviting visitors in. The incorporation of large glass panels fosters a sense of openness and transparency, blurring the boundaries between interior spaces and the park beyond. This design not only optimizes natural light but also enhances the immersive experience, allowing visitors to feel connected with the environment even when inside the building.
Unique design approaches are evident in the way the structure interacts with environmental elements. The roof is engineered to function efficiently in terms of rainwater collection, promoting sustainability and minimizing runoff. This thoughtful integration of ecological systems highlights a broader commitment to green practices in architecture. The landscaping surrounding the building is equally intentional, with pathways and seating areas designed to lead visitors into the park encouraging exploration and outdoor interaction.
The overall design is more than just aesthetics; it reflects a philosophy that values ecology and sustainable architecture. The harmony of function and form achieved in the Pape Nature Park Gateway captures the essence of the interaction between humans and nature. It serves as a reminder of the importance of creating spaces that respect and celebrate the environment while providing necessary services to enhance visitor engagement.
For those intrigued by architectural designs that embody such principles, a closer examination of this project is worthwhile. Delving into architectural plans, sections, and the broader design concepts can provide richer insights into how architecture can nurture a symbiotic relationship with nature. The Pape Nature Park Gateway stands as a compelling example of how thoughtful architectural design can enhance our experiences in the natural world. Exploring this project further can inspire a deeper appreciation for how architecture may evolve in harmony with the environment.


























