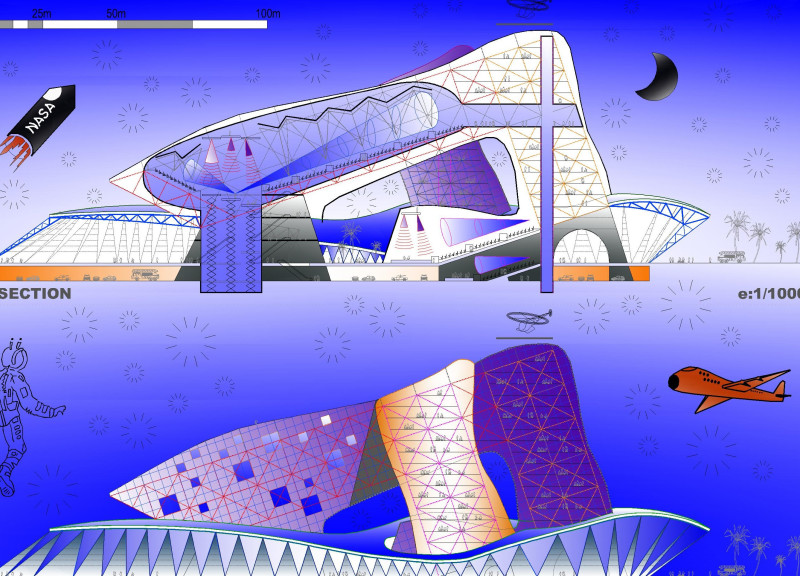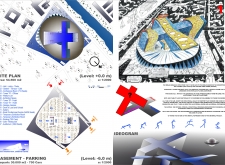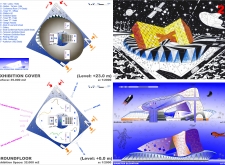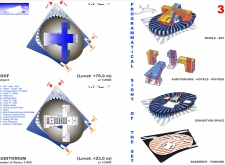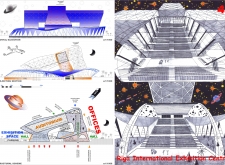5 key facts about this project
At its core, the Riga International Exhibition Centre functions as a versatile venue equipped to host international exhibitions, corporate events, and community gatherings. The architectural design prioritizes flexibility, allowing for various spatial configurations that can adapt to the diverse needs of users. The prominent feature of the design is its two interlocking towers, which incorporate a blend of hotel accommodations and office spaces, seamlessly integrating living and working environments. This thoughtful division signifies the architects' commitment to creating multifunctional areas that not only serve different purposes but also enhance the overall visitor experience through accessibility and engagement.
The towers themselves exhibit a unique architectural character through their distinct forms and materiality. The utilization of structural glass forms a significant part of the exterior architecture, enabling abundant natural light to flood the interior spaces. The glass façade is juxtaposed against the warmth and texture of Corten steel elements, creating a visual dialog between contrasting materials. Such choices underline the architects' intent to marry functionality with aesthetic considerations, promoting an inviting atmosphere while ensuring structural integrity.
Another critical aspect of this project is the attention paid to the integration of outdoor spaces. The landscaping surrounding the building complements the architectural design, offering gardens and terraces that foster social interaction and community involvement. These outdoor areas are not just adjunct spaces but are actively woven into the overall architectural concept, facilitating a relationship between users and nature. This commitment to blending the built environment with the natural can inspire users to engage with the center beyond, creating a more holistic experience.
Uniquely, the project incorporates innovative design elements such as a roof structure that serves multiple functions — including acting as a helipad and exhibition cover. This multifunctional approach is a hallmark of modern architectural thought that seeks to optimize space and resources. The consideration of sustainable practices, including energy-efficient systems and thoughtful material choices, further exemplifies research into modern design challenges and the responsibility to minimize the ecological footprint of new constructions.
The interior design complements the architectural layout, emphasizing openness and connectivity. Large exhibition halls and adaptable meeting areas facilitate an array of uses, allowing the space to transform in response to specific event requirements. The design promotes flow and movement, ensuring that visitors can navigate through the various sections with ease. These elements underscore the vision of a collective space that is not only architecturally impressive but also functionally effective.
In capturing the essence of Riga's urban fabric, the Riga International Exhibition Centre stands as a model of how thoughtful architectural design can shape community spaces. This endeavor invites ongoing exploration of architectural plans, sections, and ideas that contribute to a better understanding of the project and its implications. Readers are encouraged to delve into detailed presentations of the exhibition center to gain deeper insights into the intricate design considerations and innovative solutions that define this remarkable architectural undertaking.


