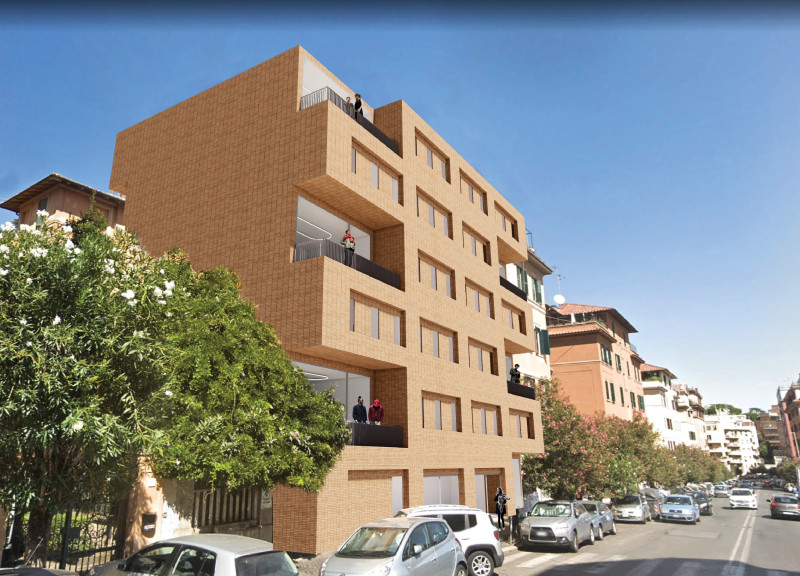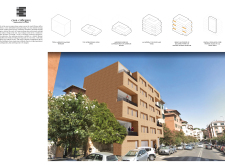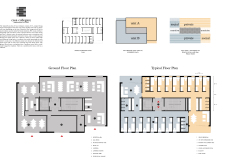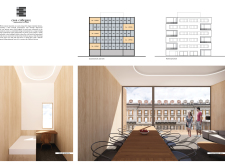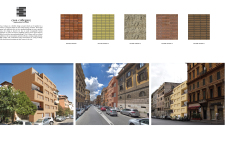5 key facts about this project
The project serves as a co-living environment, providing housing solutions for young professionals. The arrangement emphasizes communal interaction, with shared spaces thoughtfully integrated into the design. Central to the project is the idea of combining private living areas with communal amenities, creating a balanced residential experience that encourages social engagement.
Interlocking Living Units
The interlocking geometry of the building is a distinctive aspect of Casa Collegare. This unique design approach enables variations in unit size and configuration, accommodating the diverse needs of residents. Each living unit is strategically positioned to promote natural light and airflow while maintaining privacy through architectural ingenuity. The balconies and communal areas are seamlessly woven into the overall structure, emphasizing accessibility and interaction among residents.
Central Core and Circulation
The architectural design incorporates a central circulation core that serves as the backbone of the building, facilitating efficient movement throughout the various levels. This core connects all living units and communal spaces, ensuring residents have easy access to essential areas such as kitchens, study lounges, and reception areas. The arrangement of spaces encourages residents to utilize shared facilities, enhancing social dynamics within the community.
Material Selection
Casa Collegare employs a thoughtful selection of materials that resonate with the local architectural context. Using natural materials such as brick, wood, and concrete, the project achieves durability while promoting warmth and comfort in living spaces. The façade features various brick options, including terracotta and yellow brick, which enhance the project's aesthetic appeal while harmonizing with Rome’s traditional architectural elements. The interior finishes also reflect a focus on comfort and functionality, with wood used to create inviting living environments.
For more detailed insights into Casa Collegare, including architectural plans, sections, and design ideas, interested readers are encouraged to explore the full project presentation. This will provide a deeper understanding of the innovative aspects of the architecture and its approach to contemporary urban living.


