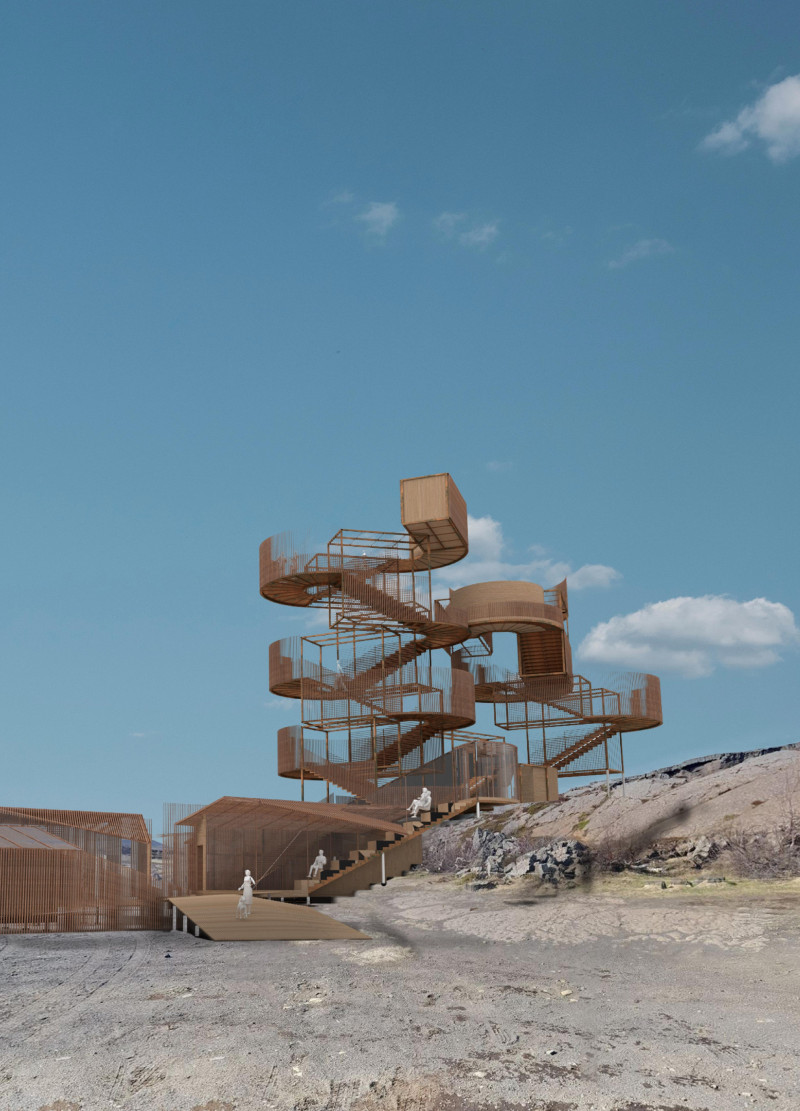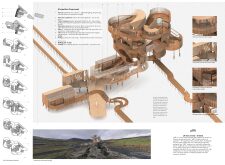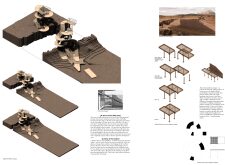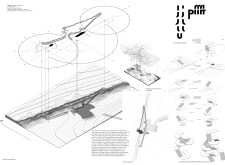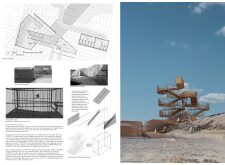5 key facts about this project
Functional by design, the project serves multiple purposes, including educational, cultural, and recreational activities. The observation platforms provide visitors with panoramic views of the landscape, while flexible gathering areas facilitate community events and learning opportunities. The design emphasizes accessibility, ensuring that various user groups can interact with the environment comfortably and safely.
Unique Interaction with the Landscape
The project’s most distinctive characteristic is its dynamic relationship with the landscape. Architecturally, the structure adapts to the topographical contours, respecting the land's natural forms. By elevating pathways above ground level, the design minimizes ecological disruptions while enhancing user exploration. Elevated decks allow for different vantage points, promoting a deeper appreciation of the surrounding environment.
This approach reflects a commitment to sustainability, with the selection of materials that prioritize environmental harmony. The use of locally sourced wood provides a lightweight, durable solution that fits within the landscape aesthetic. Large glass elements maximize views and natural light, creating a seamless connection between interior spaces and the outside world. The incorporation of steel in the structural framework ensures stability and longevity without compromising the design's visual harmony.
Adaptive Gathering Spaces
Another significant aspect of the "pfft" project is its adaptability. The design includes multipurpose spaces that can be modified to accommodate varying group sizes and activities. The openness of these areas allows for flexible configurations, making them suitable for educational workshops, community gatherings, or quiet reflection. By fostering an environment that supports diverse functions, the architecture encourages ongoing engagement with the site.
The thoughtful integration of technology also contributes to the project’s uniqueness. Interactive elements and sustainable energy solutions, such as solar panels, enhance the visitor experience while reinforcing the project's educational mission.
For an in-depth exploration of the "pfft" architectural project, it is advisable to review the architectural plans, architectural sections, architectural designs, and architectural ideas. These elements provide further insights into how the project combines functionality with a respect for natural surroundings, ultimately resulting in an architecture that enriches visitor experiences.


