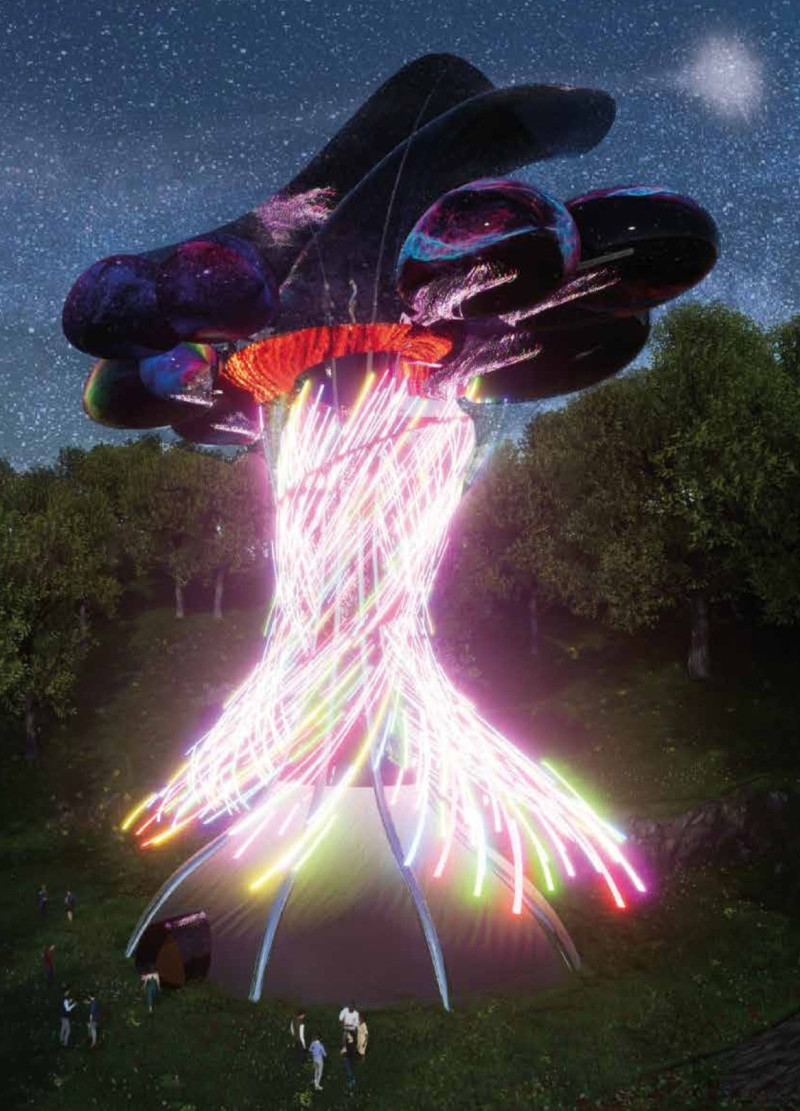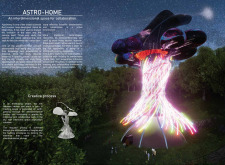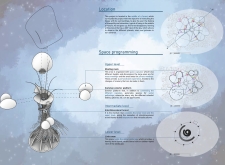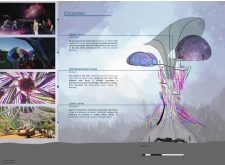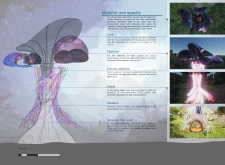5 key facts about this project
The architecture has three distinct levels, each serving specific functions essential to the project’s purpose. The upper level features a series of meeting spaces designed as space capsules, accommodating both large gatherings and smaller, private discussions. This arrangement allows for versatile interactions while offering panoramic views of the night sky. An intermediate interdimensional tunnel connects the upper level to the lower, enhancing the thematic narrative of transition through different spaces. The lower level serves as a communal area for relaxation and informal interactions, fostering an environment conducive to collaboration and contemplation.
Unique Design Approaches
A key distinguishing feature of "ASTRO-HOME" is its thematic integration of astronomy and architecture. The semi-translucent glass cover on the upper level creates a sense of unity with the sky while also providing shelter. This design choice allows occupants to engage with the cosmos visually while remaining protected from the elements. The use of opaque technological materials in the meeting capsules facilitates high-quality projections, enhancing the experience of cosmic visuals during discussions.
The interdimensional tunnel is another innovative aspect, designed to simulate a journey through space. The incorporation of bright neon lights establishes a dynamic environment that resonates with the futuristic theme of astronomical exploration. The reflective metal skeleton of the structure adds both strength and a visually appealing element, while warm wood finishes create a comfortable atmosphere in the lower level.
Functional Spatial Organization
The effective organization of spaces within the "ASTRO-HOME" project promotes seamless interaction among users. The upper level’s perimeter pathway provides direct access to the exterior, reinforcing the importance of outdoor observation. The integration of communal spaces enables users to gather, share insights, and engage in relaxation while appreciating the surrounding nature.
The architectural plans, sections, and design details of "ASTRO-HOME" exemplify a well-conceived concept that successfully merges function with an engaging user experience. The thoughtful selection of materials, including semi-translucent glass, opaque tech materials, and reflective metal, underscores a commitment to creating a cohesive environment that enhances both scientific discourse and personal reflection.
For those interested in exploring the full scope of the architectural designs and ideas presented in "ASTRO-HOME," a review of the architectural plans and sections can offer deeper insights into the project’s innovative approach to blending natural surroundings with advanced design elements.


