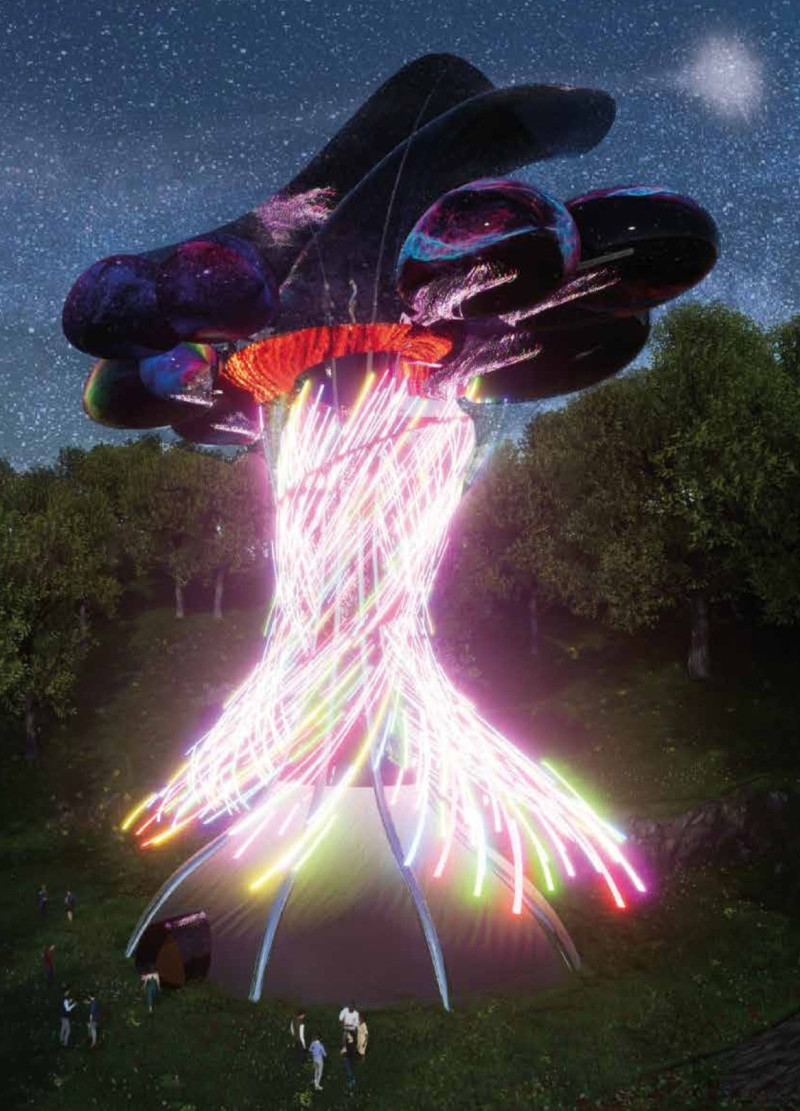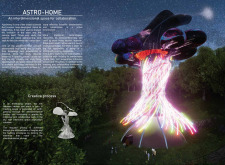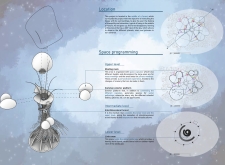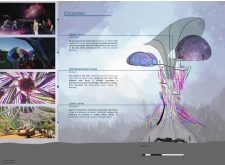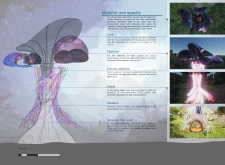5 key facts about this project
At its core, ASTRO-HOME is designed for engagement, offering various environments that support both solitary and collective activities. The design incorporates a series of interconnected spaces that are intuitively organized to facilitate movement and interaction. The upper level is characterized by space capsules that can accommodate gatherings of differing sizes, encouraging discourse around shared interests in astronomy and science. These capsules are unified by an exterior platform, which provides expansive views of the night sky, reminding users of their place within the universe.
The intermediate level features an interdimensional tunnel, which connects the upper and lower levels. This tunnel not only serves as a circulation route but also as a sensory experience, simulating the journey through space. Its design employs a dynamic use of lighting, enhancing the feeling of traversing between realms and inspiring awe in its users. This emphasis on a narrative journey is a distinctive aspect of the project, positioning the architecture as not just a static environment but an interactive experience.
The lower level acts as a living room, fostering social interaction and relaxation among users. Its circular form ensures unobstructed views of the surrounding nature, creating a comfortable and inviting atmosphere. Material selections throughout the project are carefully considered to reinforce its overall concept. The use of semi-translucent glass allows natural light to permeate the interior while maintaining visual connections to the outdoors. Opaque technological materials are employed in the capsules, enabling the projection of cosmic imagery and creating an immersive atmosphere.
The architectural design utilizes reflective metal in the skeleton, providing structural integrity while contributing to a modern aesthetic. Additionally, wood is used for flooring, promoting warmth and comfort inside the living spaces. The incorporation of blued glass adds a sense of privacy without sacrificing connection to the forest environment. Such materiality not only enhances the visual appeal of the design but also plays a crucial role in the users' engagement with their surroundings.
ASTRO-HOME's unique design approach lies in its ability to integrate technological and natural elements seamlessly. The architecture invites users to explore both their individual interests in astronomy as well as collaborate with others, forming a community built around inquiry and discovery. By providing diverse environments, the project fosters an ecosystem of synergy where collaborative efforts can thrive, reflecting the essence of scientific exploration.
This project exemplifies a modern architectural response to community needs in a natural setting, promoting sustainability and reflecting a deep respect for the environment. The interplay of both light and space encourages users to interact with their surroundings in meaningful ways, creating an atmosphere conducive to learning, sharing, and contemplation. For those interested in understanding the full extent of ASTRO-HOME's innovative design, further exploration of its architectural plans, sections, and design ideas will offer deeper insights into this unique endeavor. Discover the intricate details and thoughtful decisions behind this project to appreciate the architecture that defines ASTRO-HOME.


