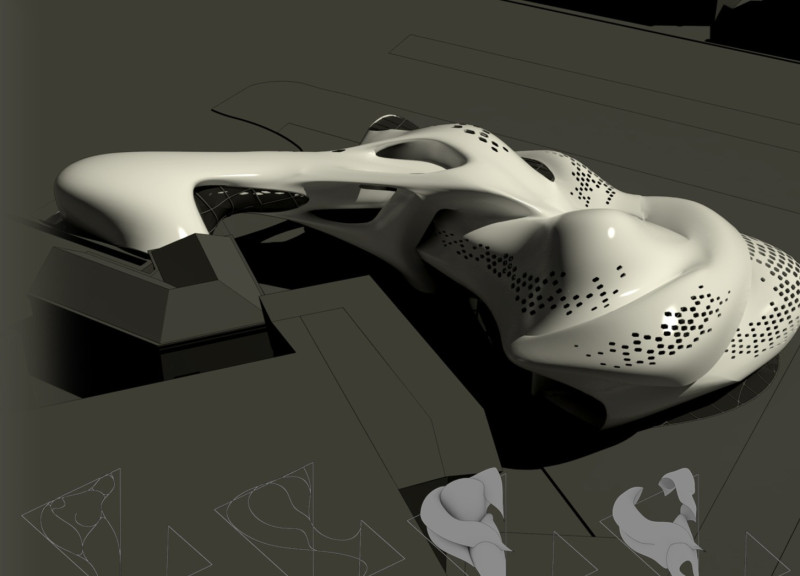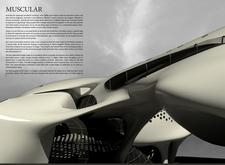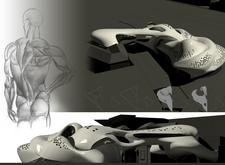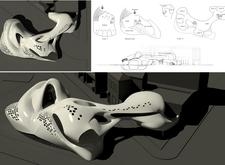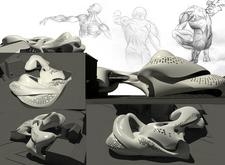5 key facts about this project
At its core, the design integrates two primary volumes connected by a thoughtfully designed bridge. This distinct architectural configuration not only facilitates movement between spaces but also symbolizes the interconnectedness of people and their experiences. The larger volume accommodates essential services such as a lobby, coffee shop, and art gallery, while the smaller volume is designated for educational purposes. This duality fosters a multifunctional environment where art, learning, and social interaction can thrive.
The architectural details exhibit a keen attention to form and function. The organic shapes that characterize the building’s facade echo the contours of human musculature, serving as a visual metaphor for the concept of body aesthetics. This approach is evident in the gentle curves and smooth surfaces that define the exterior, allowing the building to harmonize with its surroundings while maintaining a distinct identity.
One of the project's unique design approaches lies in the use of materials. The chosen palette reflects a balance between durability and aesthetic appeal. Reinforced concrete provides the structural backbone, ensuring longevity, while glass elements enhance transparency and invite natural light into the interior spaces. The incorporation of composite materials allows for intricate designs that mirror the fluidity of muscle forms, and the use of metal mesh connects back to tattoo artistry, creating an engaging and dynamic facade.
The design’s innovative architectural elements extend to the bridge, a conceptual and physical link between the two building volumes. This feature facilitates not only circulation but also interaction, inviting visitors to engage with each other and the space in a meaningful way. The bridge serves as a gathering point and a platform for shared experiences, reinforcing the building's role as a community hub.
In terms of its function, "Muscular" promotes cultural engagement by providing diverse spaces that cater to a wide array of activities. From fostering creativity in the gallery to facilitating educational initiatives, the project aims to serve as a cornerstone for community interaction. It encourages a dialogue around the meanings and implications of tattoo culture in shaping personal and collective identities.
The project encapsulates an architectural ethos that prioritizes both aesthetic integrity and social relevance. By intertwining bodily representation with built form, it challenges conventional architectural narratives and encourages a rethinking of how architecture can reflect and shape human experiences. The distinctively designed structure stands as an invitation for exploration, promoting a deeper connection to the themes it embodies.
For a fuller understanding of this compelling architectural project, readers are encouraged to explore the detailed architectural plans, sections, and designs that illustrate the innovative ideas behind "Muscular." Engaging with these elements will provide deeper insights and a broader perspective on the architectural intentions and the cultural narratives that are integral to this design.


