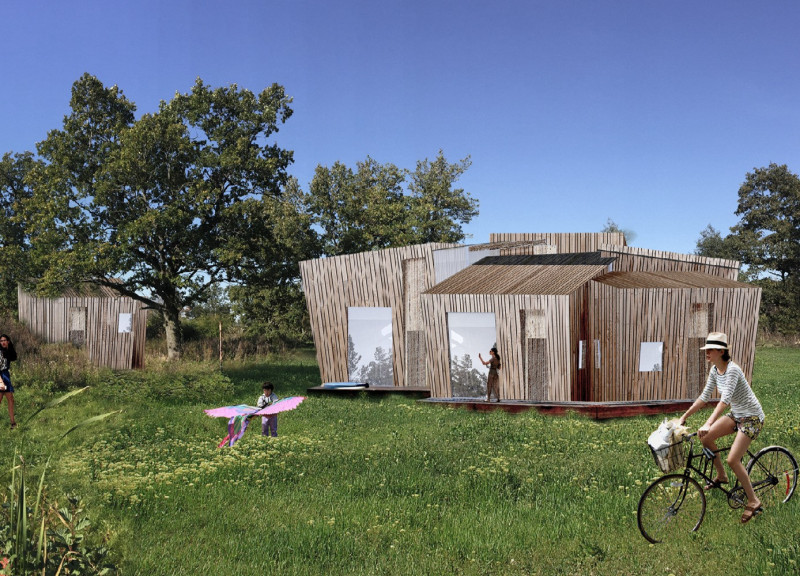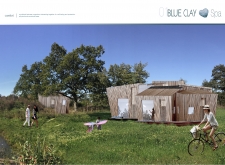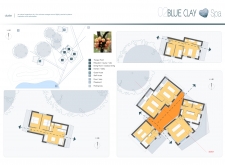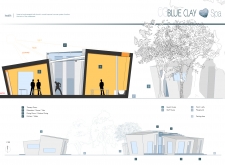5 key facts about this project
The architectural design manifests as a series of organic forms that mimic natural organisms, promoting an intuitive interaction between the built environment and its surroundings. This design approach not only enhances aesthetic appeal but also emphasizes the project’s commitment to wellness. The arrangement of spaces is deliberate, ensuring that each area serves a unique purpose while contributing to an overarching sense of tranquility and community. The layout features various modules, including therapy rooms, saunas, dining areas, a kitchen, guest accommodations, staff quarters, and outdoor elements such as a pond and playground. These spaces are linked by pathways that encourage exploration and engagement with the landscaped setting.
Materiality plays a critical role in the Blue Clay Spa project. The use of wood introduces a warmth and tactile quality that resonates with the inviting spirit of the space. Glass elements strategically positioned throughout the design allow natural light to permeate interior areas, fostering a connection with the outside world and reinforcing the idea of transparency in the relationship between users and nature. Concrete provides the structural integrity necessary for the interconnected volumes, creating a solid foundation for the spa while maintaining a sense of fluidity. Additionally, ceramic tiles are utilized in wet areas to optimize functionality, ensuring durability and ease of maintenance without compromising aesthetic coherence.
One of the unique design approaches employed in this architectural project is the intentional orientation of spaces to maximize views of the surrounding landscape. Large windows, skylights, and clerestory features add to the project's design vocabulary, emphasizing openness and light. This deliberate integration of natural light not only enhances the sensory experience within the spa but also underscores the therapeutic benefits of interacting with a well-designed environment.
The design also thoughtfully addresses the need for social interaction among visitors. By incorporating shared lounging and outdoor dining areas, the Blue Clay Spa fosters a sense of community—an essential aspect of the wellness experience. The inclusion of recreational spaces such as playgrounds ensures that the project is welcoming to families, promoting inclusivity within the overall design.
In conclusion, the Blue Clay Spa project exemplifies a modest yet impactful approach to architecture that prioritizes well-being and community. The unique blend of organic forms, material choices, and spatial organization creates a design that resonates with the principles of relaxation, health, and environmental harmony. For readers interested in exploring the intricacies of this architectural endeavor, a review of the architectural plans, sections, designs, and ideas will provide deeper insights into the thoughtful considerations that shaped this remarkable project.


























