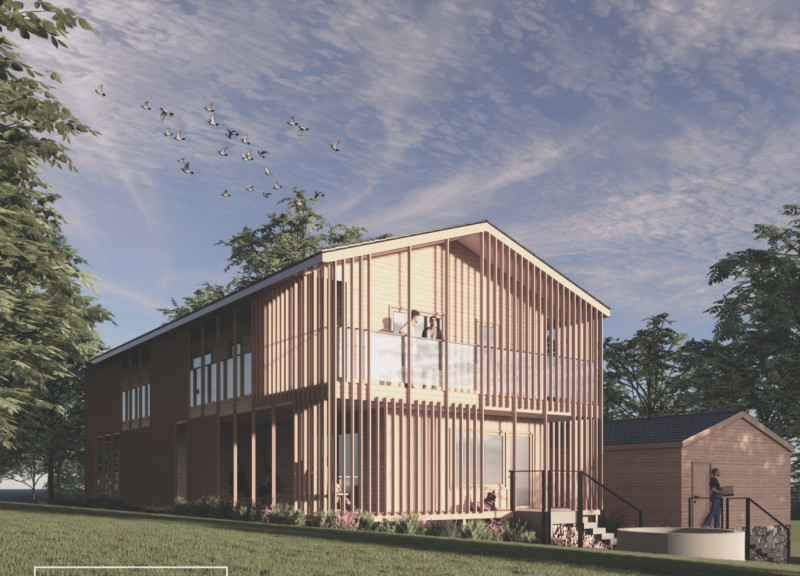5 key facts about this project
The layout comprises three primary interconnected structures. The main building features communal areas such as a kitchen, dining room, and living spaces, efficiently designed to promote interaction while also offering private quarters. Ancillary structures serve specific uses, such as studios and workshops, allowing for a blend of work and leisure. This thoughtful spatial organization supports both collaborative efforts and individual artistic pursuits, fostering a conducive environment for creativity.
Sustainable design practices are a hallmark of this project, manifesting through the choice of materials and construction methods. The use of cross-laminated timber (CLT) forms the framework for the building, enhancing structural stability while also minimizing environmental impact. Timber profiles are employed in the façade, providing a coherent aesthetic that integrates with the natural surroundings. Aluminum is used for roofing and wall components, ensuring durability, while large glazing areas allow natural daylight to permeate the interior, further establishing a connection with the outdoors.
One distinguishing aspect of the Painters' Lake House is its modular design approach. Each structure is designed to occupy its own footprint while maintaining visual and functional connections. This layout gradually integrates the buildings into the site, creating a balance between built and unbuilt spaces. Additionally, the timber and glass combination not only achieves thermal efficiency but also frames scenic views of the landscape, allowing occupants to engage with nature from within their living spaces.
The architecture is also characterized by its focus on communal living, as it encourages interaction among residents through shared spaces strategically designed to be inviting and functional. The design prioritizes natural light and ventilation, enhancing the overall living experience. The dialogue between the internal layouts and external vistas emphasizes the connection to the environment, promoting a sustainable lifestyle that resonates with the ecological values of the region.
For detailed insights into the Painters' Lake House, including architectural plans, architectural sections, and architectural designs, explore the project presentation. Delve deeper into its unique architectural ideas to fully appreciate the nuances and thoughtful design strategies employed in this project.


























