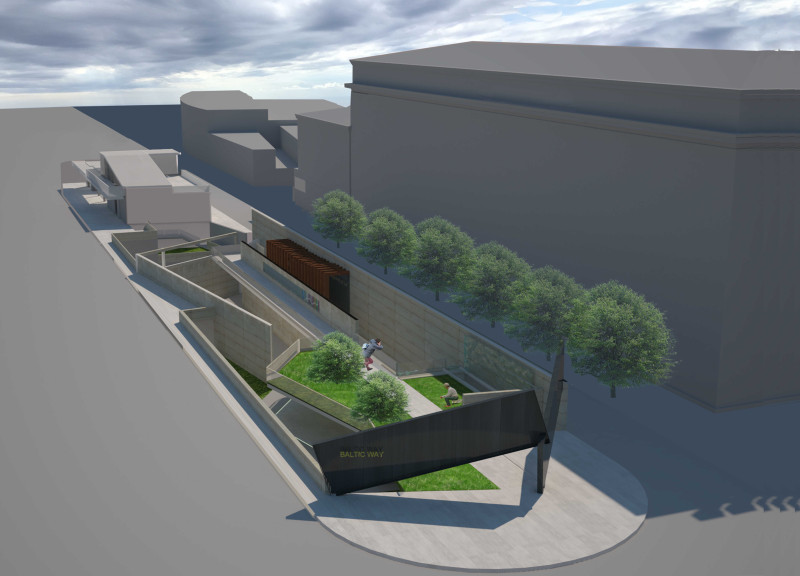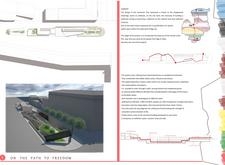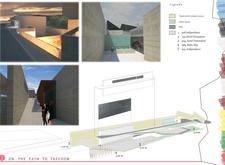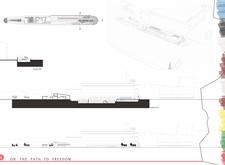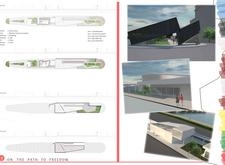5 key facts about this project
At its core, this project functions as a space for reflection and remembrance, inviting visitors to engage with the layered history of the Baltic people. The structure is composed of three interwoven beams that serve as symbolic representations of unity among the nations. Each beam aligns with the unique stories of Latvia, Lithuania, and Estonia, interconnected in physical space and historical context. This design approach emphasizes the shared experience of the Baltic States, fostering a sense of solidarity while acknowledging the diverse narratives that comprise their past.
The layout of the memorial is designed to create an immersive experience for visitors. A winding path traverses the site, inviting individuals to navigate through various thematic areas that correspond to key historical events. As visitors journey through the memorial, they encounter sections dedicated to significant moments such as the declaration of independence, Soviet occupations, and the formation of the Baltic Way in 1989. This elevation of the path creates a literal ascent from lower terrain to higher ground, symbolizing a journey from oppression towards liberation. The careful orchestration of space not only enhances the visitor experience but also engages them physically and emotionally with the history being commemorated.
The architectural materials chosen for this project play a crucial role in conveying its meaning. Concrete is prominently used for structural elements, embodying permanence and resilience in the face of adversity. The introduction of wood adds warmth and a tactile quality, providing a contrast to the robust concrete surfaces. Glass is utilized in exhibition spaces to allow natural light to flood the interiors, promoting transparency and reflection, vital aspects of the project’s ethos. Natural stone further connects the memorial to the earth and the history it represents; it evokes a sense of continuity with the landscape and past narratives.
A distinguishing aspect of this design is its focus on storytelling through architecture. Each part of the site is thoughtfully considered to enhance the narrative journey of the visitors. Informational installations are strategically placed along the path, allowing for an educational experience that encourages deeper understanding. The memorial also includes supportive facilities such as a gallery for exhibitions, a souvenir shop, and a café, creating a space for communal interaction and dialogue around the historical themes presented.
This project exemplifies a modern approach to memorial architecture, utilizing design not just to honor the past but to instigate conversations about freedom, identity, and resilience. The careful integration of natural surroundings and consideration of topography creates a harmonious relationship between the memorial and its environment. Visitors are not merely passive observers; they engage actively with the space, allowing for personal reflection amidst the larger historical narrative.
For a deeper understanding of the architectural ideas and design elements behind "On the Path to Freedom," readers are encouraged to explore the project presentation in detail, examining architectural plans and sections that reveal the nuanced design decisions made throughout the development of this meaningful memorial.


