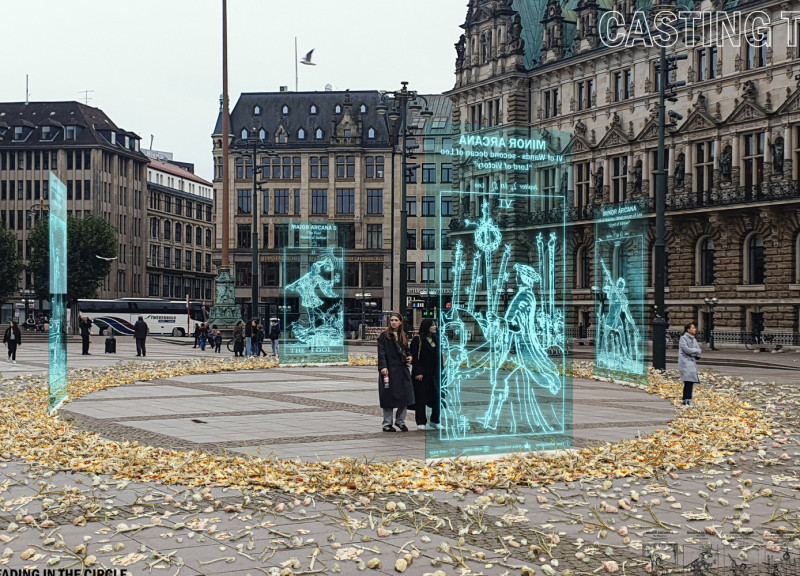5 key facts about this project
The structure is defined by its circular formation, which symbolizes unity and inclusiveness, reflecting the project’s intent to invite diverse participation. This layout is not just an aesthetic choice; it serves a functional purpose by encouraging social interaction and communal experiences. The incorporation of natural materials, such as dried leaves, twigs, and stones, integrates the design with its environment, establishing a tactile relationship between the urban landscape and the natural world.
One notable aspect of "Casting the Circle" is its use of interactive transparent displays embedded within the circular design. These panels showcase various mystical symbols and narratives, including representations from tarot and alchemical traditions. This feature transforms the architectural space into a dynamic learning environment, allowing visitors to engage not only with the physical surroundings but also with historical and cultural ideas. The design promotes an informal educational platform where exploration and knowledge are encouraged in an accessible manner.
The materials chosen for the project play a significant role in conveying its thematic essence. The natural elements evoke a sense of authenticity and connection to nature, while the technological components bring a modern touch, thereby creating a dialogue between traditional and contemporary practices. The combination of glass or acrylic panels with digitally interactive features enhances the user experience, making the space both inviting and engaging.
Unique design approaches deployed in this project include the emphasis on community involvement and the promotion of ongoing dialogue. The design not only facilitates individual exploration but also accommodates group activities, workshops, and discussions, thereby strengthening community ties and cultural exchange. By incorporating designs that transcend mere aesthetics, the project effectively addresses the need for multifunctional public spaces that serve varied purposes.
In essence, "Casting the Circle" stands as a testament to what modern architectural design can achieve when it harmonizes cultural significance with the needs of the community. It encourages a deeper connection to both culture and environment and serves as a pioneering example of how architecture can facilitate personal and collective discovery.
For further insights into the architectural plans, sections, and overall design framework of this project, readers are encouraged to explore the detailed project presentation. By delving into the specific architectural designs and concepts, one can gain a comprehensive understanding of the innovative approaches taken in "Casting the Circle." This project exemplifies a thoughtful response to urban needs, encouraging ongoing reflection and discussion about the role of architecture in our lives.























